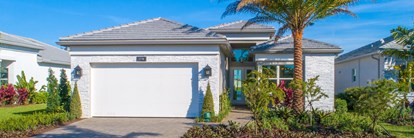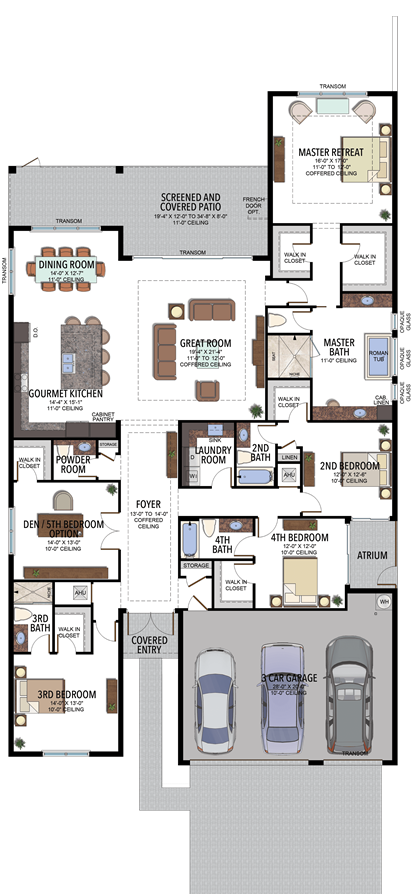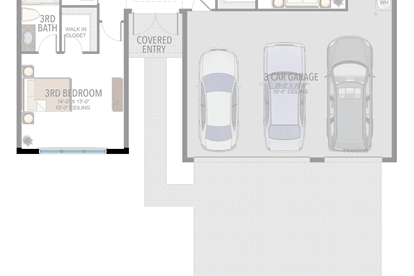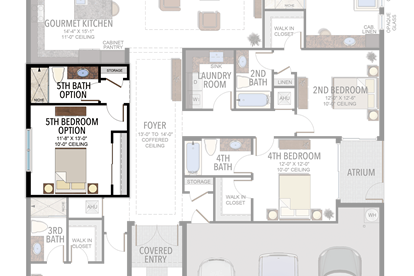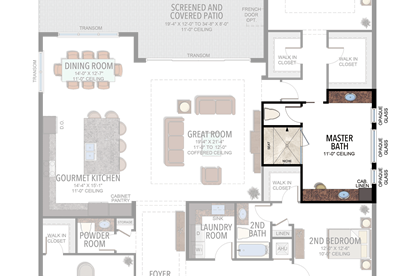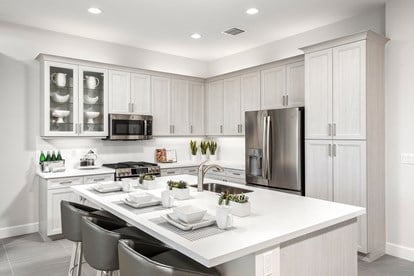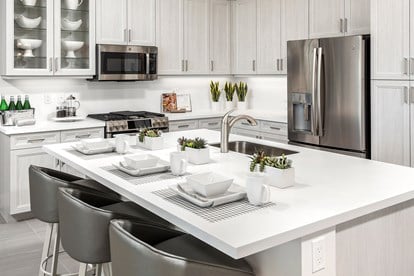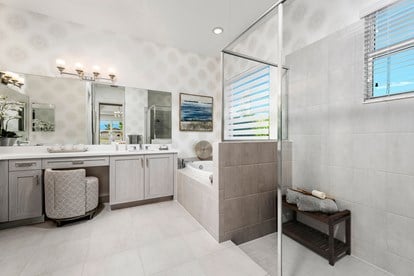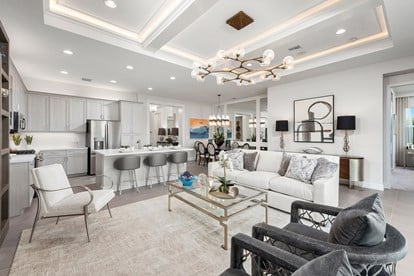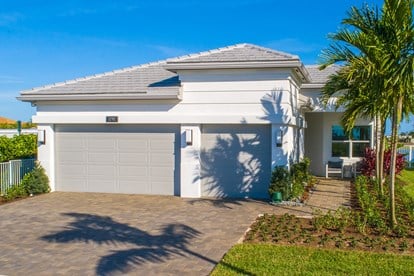Savannah / 623
- 4 Bedrooms
- 4 Bathrooms
- 1 Half Bath
- Den/Opt. 5th Bed
- Great Room
- Screened and Covered Patio
- 3-Car Garage
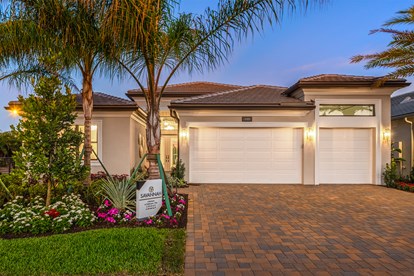
-

1/33
Savannah Video Tour

-
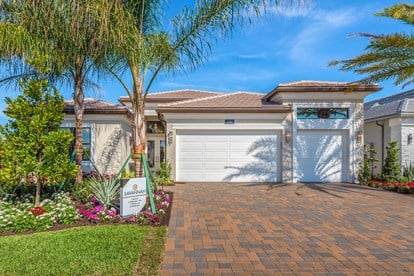
2/33
Savannah Front Elevation
-
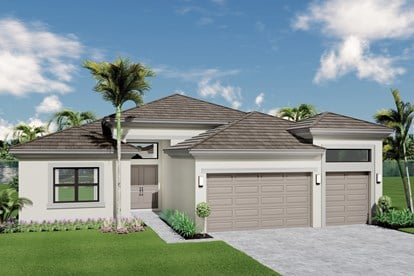
3/33
Savannah Transitional
-
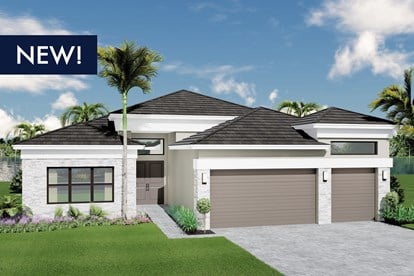
4/33
Savannah Contemporary Option +$15,000
-
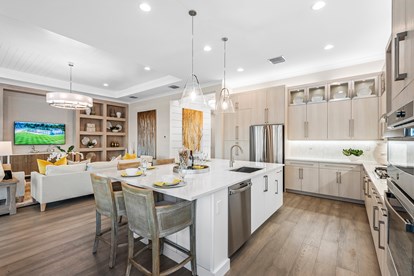
5/33
Savannah Kitchen
-
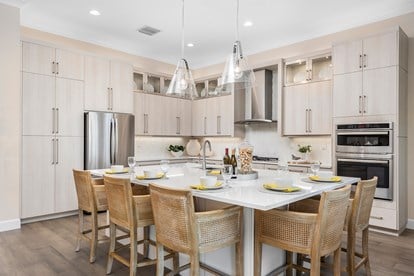
6/33
Savannah Kitchen
-
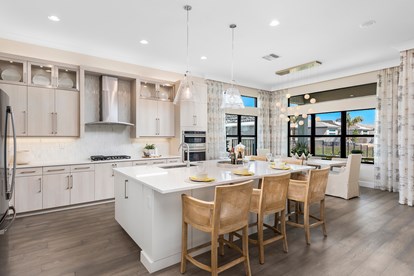
7/33
Savannah Kitchen
-
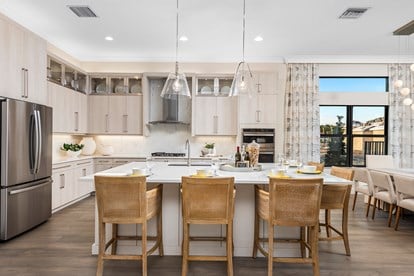
8/33
Savannah Kitchen
-
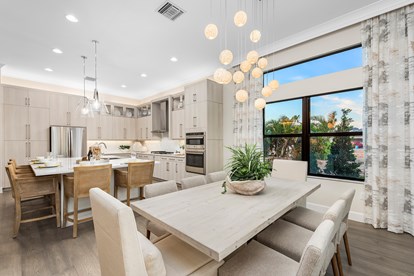
9/33
Savannah Casual Dining
-
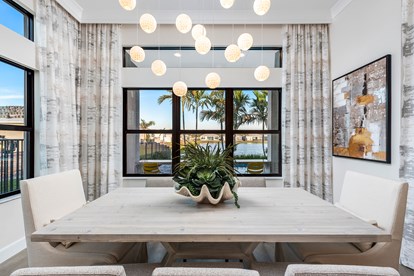
10/33
Savannah Dining Room
-
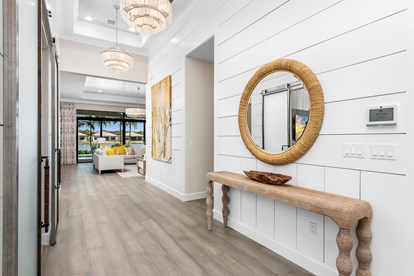
11/33
Savannah Foyer
-
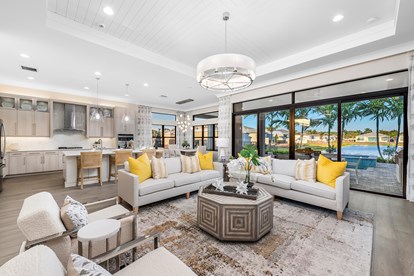
12/33
Savannah Great Room
-
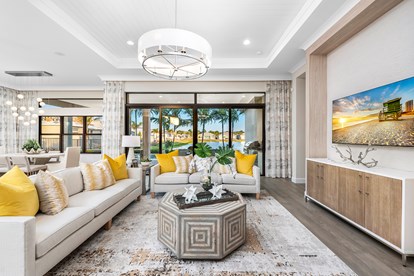
13/33
Savannah Great Room
-
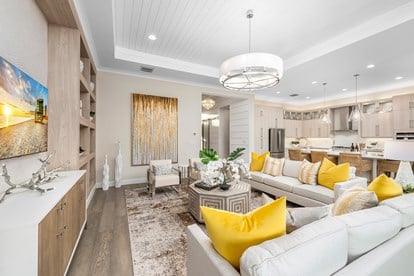
14/33
Savannah Great Room
-
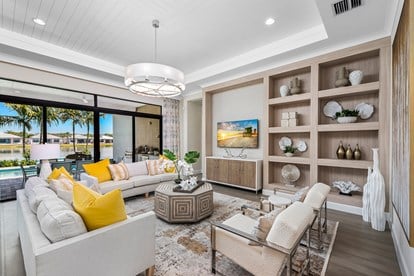
15/33
Savannah Great Room
-
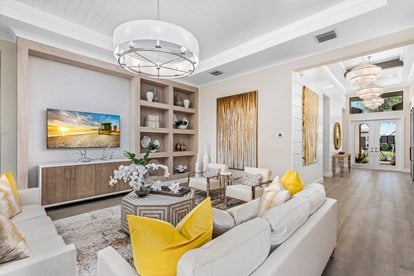
16/33
Savannah Great Room
-
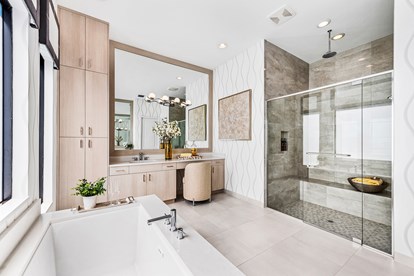
17/33
Savannah Master Bathroom
-
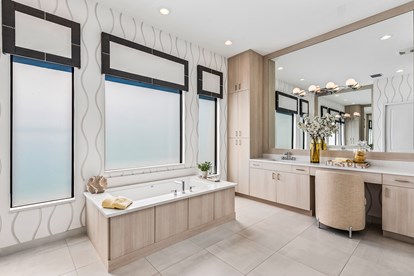
18/33
Savannah Master Bathroom
-
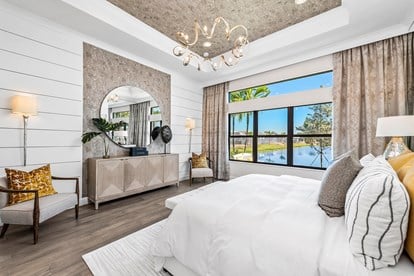
19/33
Savannah Master Bedroom
-
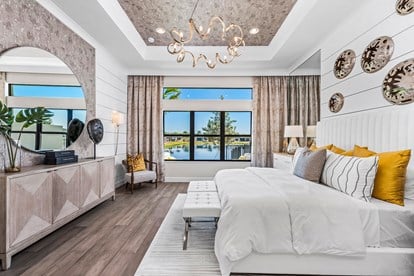
20/33
Savannah Master Bedroom
-
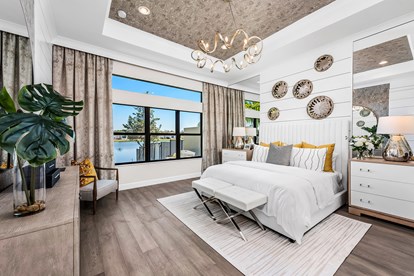
21/33
Savannah Master Bedroom
-
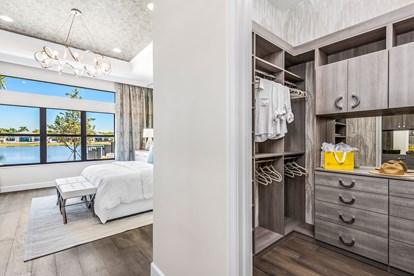
22/33
Savannah Master Bedroom
-
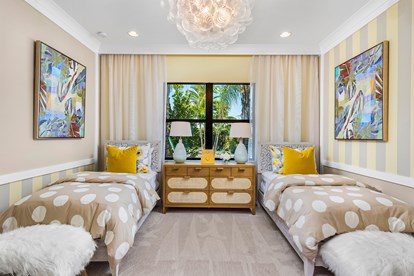
23/33
Savannah 2nd Bedroom
-
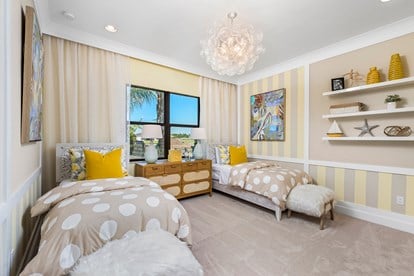
24/33
Savannah 2nd Bedroom
-
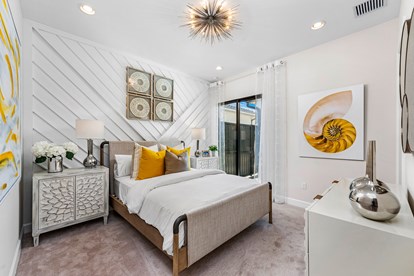
25/33
Savannah 3rd Bedroom
-
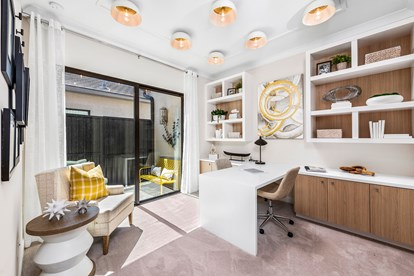
26/33
Savannah 4th Bedroom
-
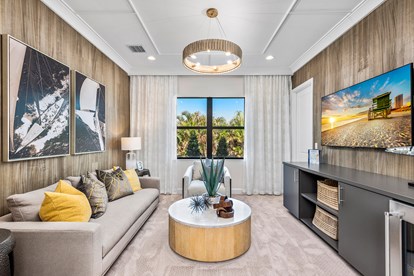
27/33
Savannah Den
-
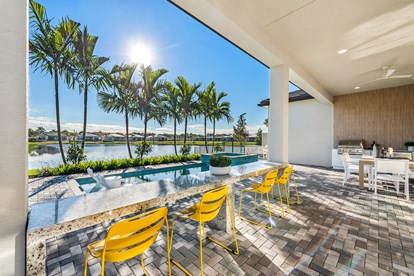
28/33
Savannah Patio
-
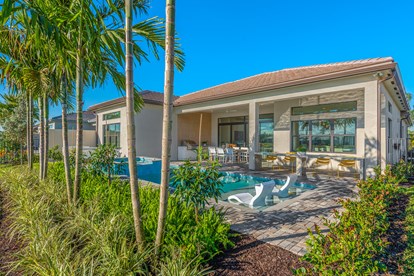
29/33
Savannah Pool
-
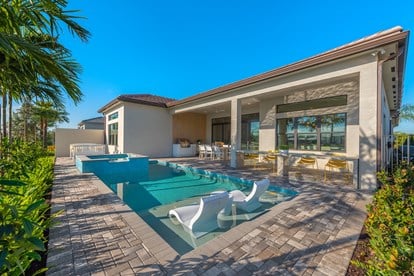
30/33
Savannah Pool
-
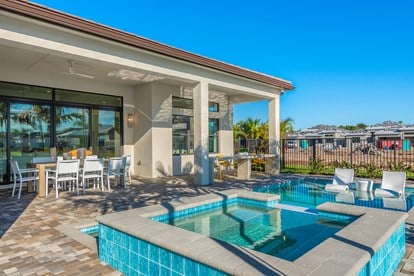
31/33
Savannah Pool
-
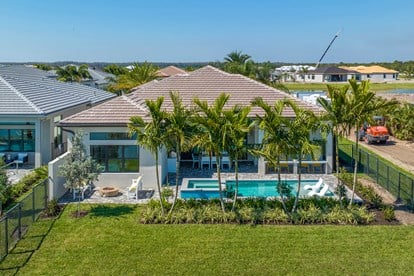
32/33
Savannah Rear Elevation
-
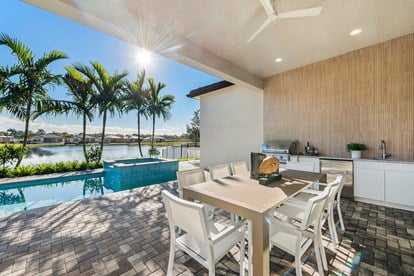
33/33
Savannah Patio
Savannah Floorplan
Make This Home Your Own
With Flexible Living Spaces

Make This Home Your Own
With Flexible Living Spaces
A Generous Array Of Standard Features
GOURMET KITCHENS
- Wide Selection of Kitchen Cabinets with European-Style Luxurious Wood Doors with 42" Upper Cabinets
- Upper Cabinet Lighting with Crown Molding
- Under Cabinet Lighting with Valance
- Custom, Built-In Cabinet Pantry or Pantry Facade (Per Plan)
- Quartz or Granite Countertop with Full Backsplash in Choice of Decorator Colors with Flat Polished Edges
- Undermount Stainless Steel Sink with a Chrome or Stainless-Steel Pull-Out Kitchen Sink Faucet
- Food Waste Garbage Disposal
APPLIANCES
- GE® Profile 36" Counter-Depth French Door Stainless Steel Refrigerator
- GE® Profile Drop-in Stainless Steel Gas Cooktop and a GE Profile Stainless Steel Built-in Double Oven
- GE® Profile Stainless Steel Microwave
- GE® Stainless Steel Multi-Cycle Energy Efficient Dishwasher
- GE®Multi-Cycle Heavy Duty Washer and Gas Dryer
LUXURY BATHROOMS
- European-Style Hidden-Hinge Cabinets in Wood Finish in Master Bathroom and All Secondary Bathrooms (Doors and Drawer fronts)
- Quartz or Granite Slab Vanity Countertops in a Choice of Colors with Flat Polished Edges with Rectangular Undermount Sinks in Master Bathroom
- Luxurious Granite Slab Countertops with Flat Polished Edges with Rectangular Undermount Sinks in All Secondary Bathrooms
- Upgraded Chrome Bathroom Fixture Package in Master Bathroom (8" Spread)
- Upgraded Chrome Bathroom Fixture Package in all Secondary Bathrooms
- Shower with Glass Enclosure in Master Baths, with Built-In Tiled Shower Bench Seats (Per Plan)
- Upgraded 12" x 24" or 24” x 24” Porcelain Tile on the Main Floor in All Bathrooms
- Upgraded Ceramic Shower Wall Tile in Master Bathroom
- 2"x2" Ceramic Master Bathroom Shower Floor Tile
- Upgraded Ceramic Tile in Secondary Bathrooms on Wet Area Walls
- Designer Bathroom Lighting in All Bathrooms
INTERIOR APPOINTMENTS
- Designer 12"x24" or 24"x24" Porcelain Floor Tile Package in Foyer, Living Room, Dining Room, Great Room, Family Room, Kitchen, Casual Dining and Laundry Room (Per Plan)
- Wall-to-Wall Premium Carpet with Premium Padding in Your Choice of Designer Colors (Except Where Tile is Standard)
- Upgraded 5 1/4" Wood Baseboards
- Matte Foil European-Style Frameless Cabinets Over Washer and Dryer (Per Plan)
- In-Home Wireless Alarm System with Wireless Magnet Contacts on All Operable Windows and Doors (excluding Exterior Garage Doors): System Includes One Touchpad
- Energy Efficient 50-Gallon Natural Gas Hot Water Heater (Per Plan)
- Energy Efficient Air Conditioning with Minimum 14 SEER Ratings
- Standard Manufacturers' Warranties Passed on to You on All Appliances
EXTERIOR FEATURES
- Flat Concrete Roof Tile (Per Plan)
- Aluminum Impact Resistant Windows and Exterior Doors with Low E Insulated Glass Engineered for Wind Load Standards
- Designer Brick Pavers on Driveway, Entry Walkway, Covered Entry and Patio
- Landscape Package Including: Fully Sodded Home site, Palm Tree Package and Shrubbery
- Master Irrigation System Serving the Community Including the Home site
- Two Garden Hose Connections
- Dwelling Warranty Covering Your Home on Major Structural Defects for seven Years (as Described in the Purchase Contract Documents)
SAVE UP TO $10,000 IN CLOSING COSTS
