Fully-Furnished & Designer-Decorated
Models For Sale
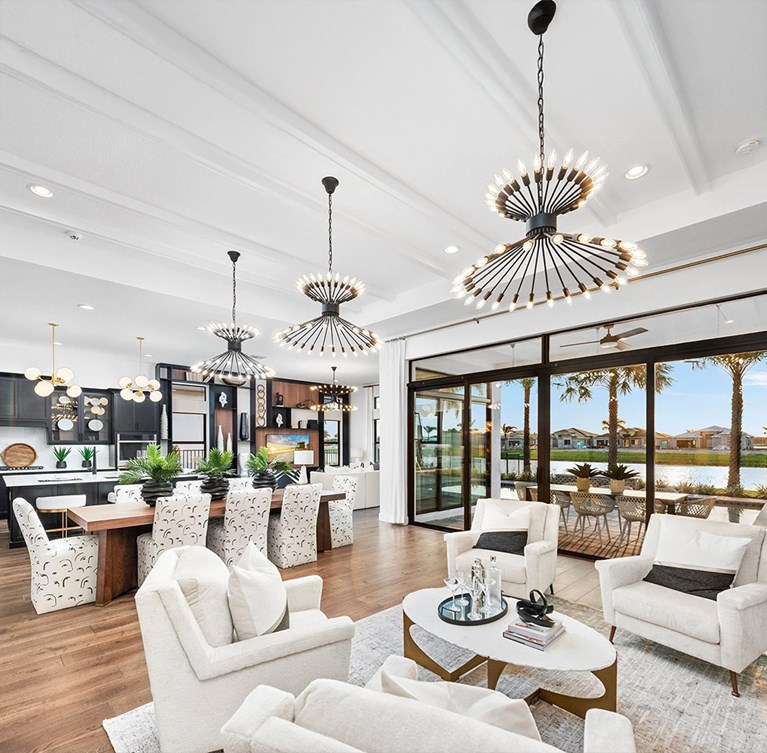
Sonoma
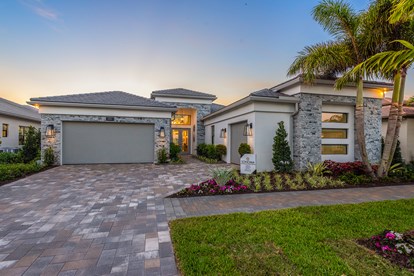
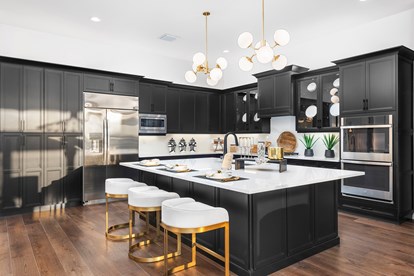
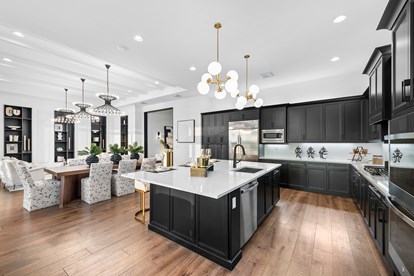
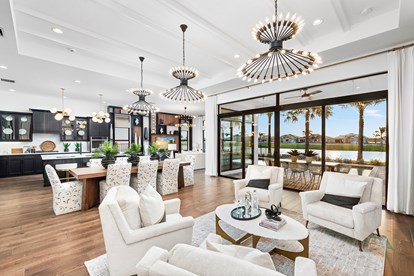
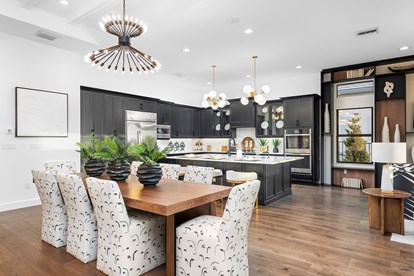
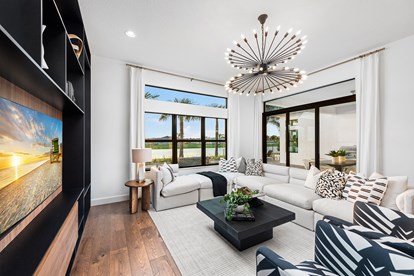
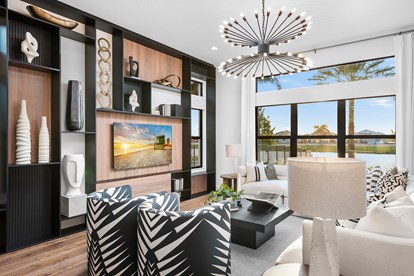
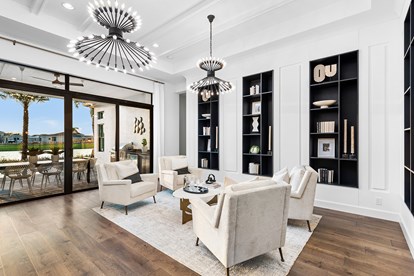
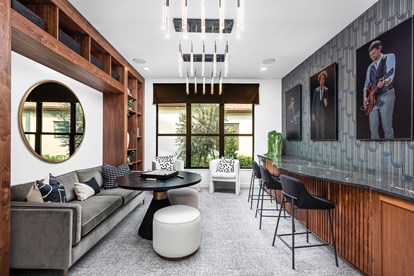
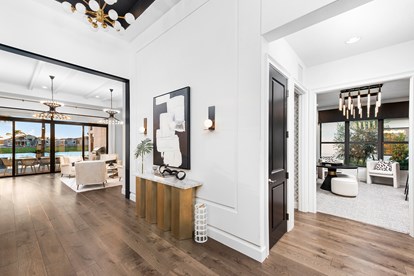
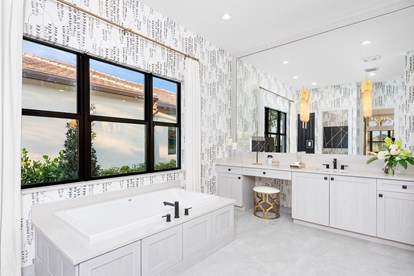
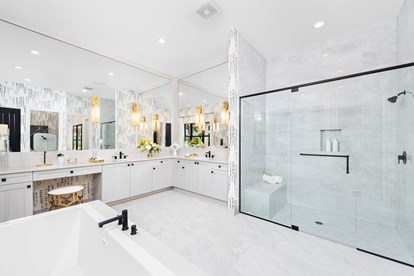
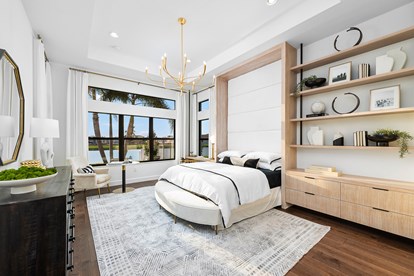
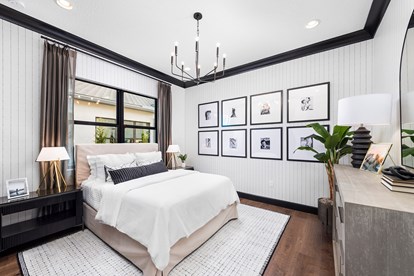
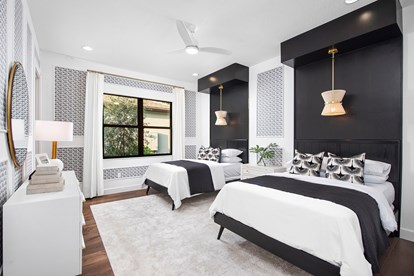
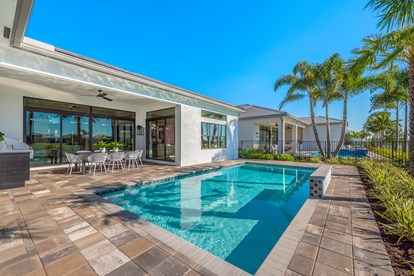
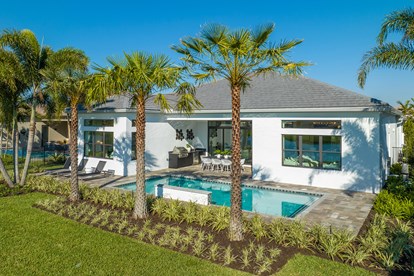
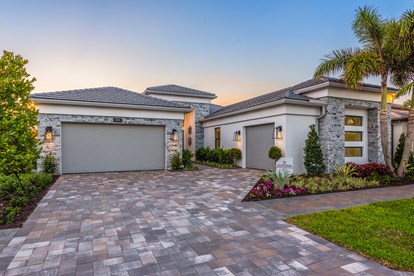
Homesite 32
3 Beds, Club Room, Family Room, Living Room, 3½ Baths, Split 3-Car Garage, Pool w/Sheer Descent
The Sonoma captures modern luxury on a stunning lakefront lot. Step inside to soaring 14-foot ceilings, rich engineered wood floors, and dramatic views that set the stage for refined living. The gourmet kitchen is a showpiece with sleek matte black cabinetry, glass accents, a custom wood hood, and a 42" built-in refrigerator. The primary suite feels like a boutique retreat, featuring a floor-to-ceiling upholstered headboard, designer lighting, and a spa-style bath with a soaking tub. A stylish club room with custom built-ins and multiple TVs offers the perfect space for entertaining. Outdoors, a private pool with sheer descent water feature, swim-out, and summer kitchen creates your own resort-like escape. Distinctive architectural details make this home truly one-of-a-kind.
Julia
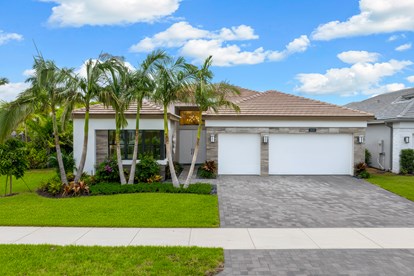
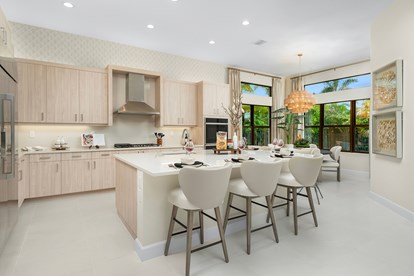
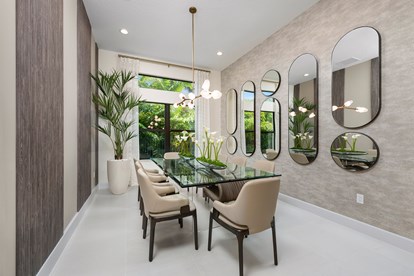
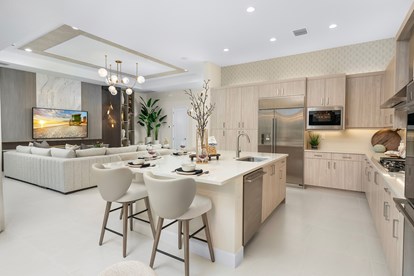
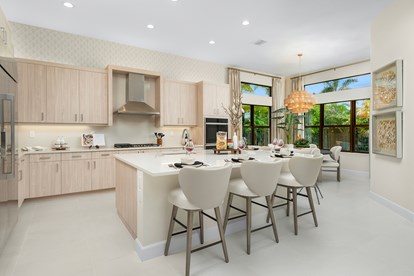
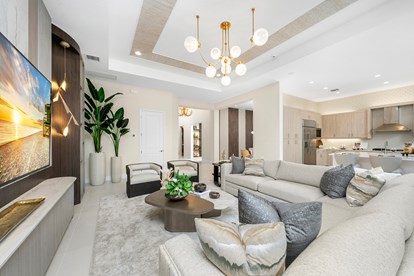
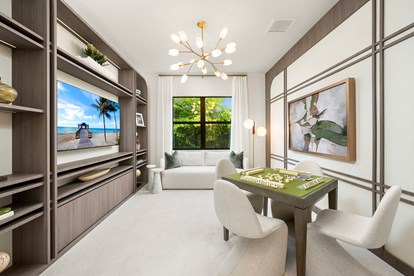
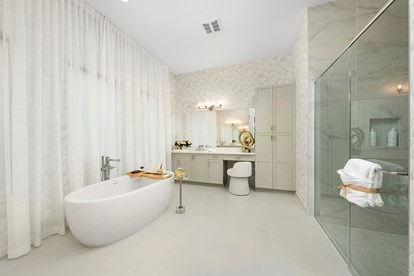
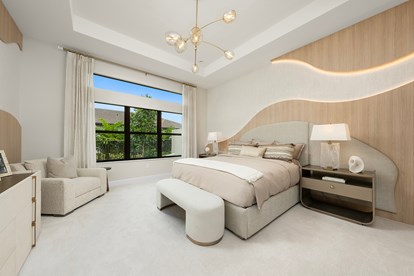
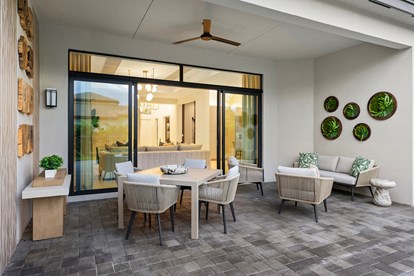
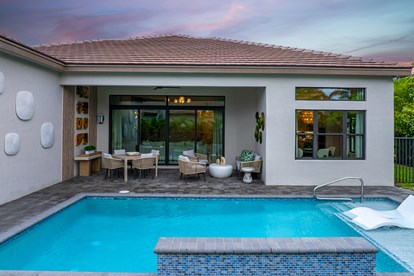

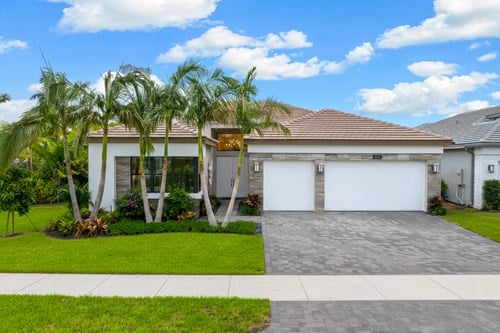
Homesite 44
3 Bedrooms, 3 Bathrooms, 1 Half Bath, Den/Opt. 4th Bed, Formal Dining Room, 3-Car Garage
Welcome to the beautiful Julia model, offering a spacious backyard with partial lake views and a sparkling pool with a sun shelf and water feature. Inside, you’re greeted by a stylish foyer with 14-foot ceilings, a custom floating shelf with a backlit mirror with LED lighting. Modern sculptures surrounded by molding details create a three-dimensional feel. The gourmet kitchen features Monogram appliances, a chimney hood, upper and under-cabinet lighting, quartz countertops, and both formal and casual dining areas, perfect for entertaining. The great room stands out with a quartz-accented TV wall, custom built-ins, and elegant lighting. The primary suite is a true retreat with an accented custom upholstered bed, backlit accent millwork, and a spa-like bath with a freestanding tub. Bedroom 2 features a fun safari theme and fluted ceiling detail. You’ll love the den with illuminated custom-built cabinetry and a statement Mahjong table, plus 24x24 porcelain tile throughout the living areas. Step outside to your private backyard oasis with plenty of space to relax or entertain by the pool.
Caroline Grande
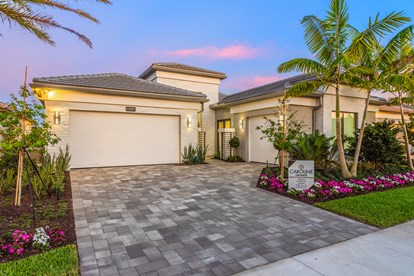
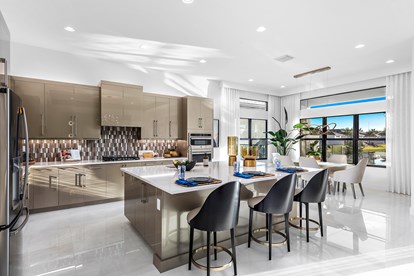
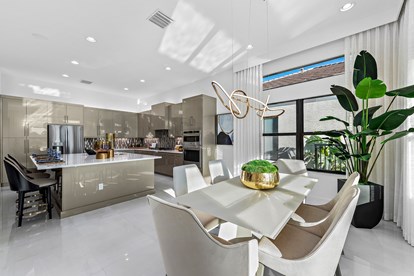
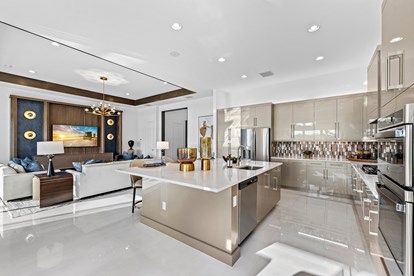
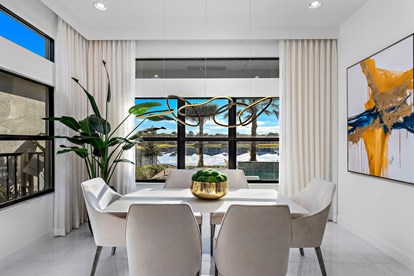
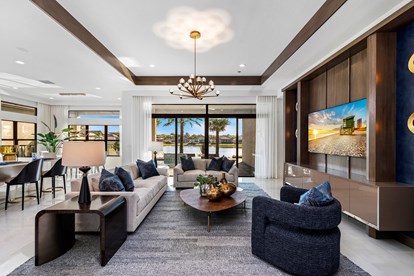
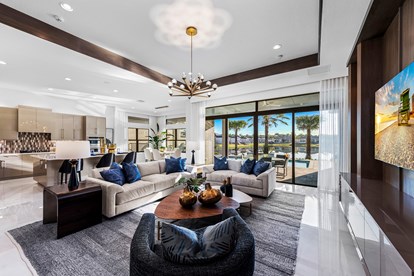
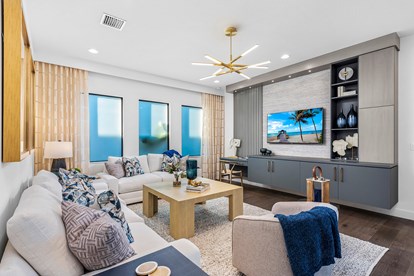
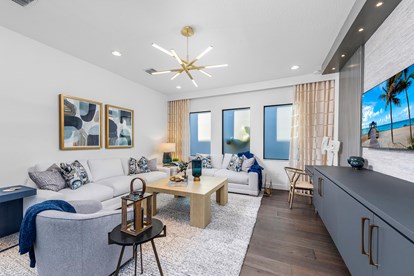
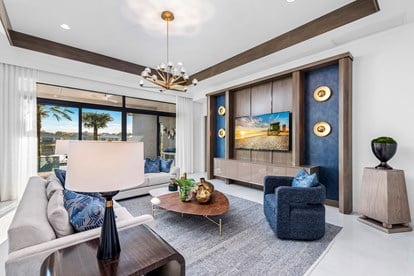
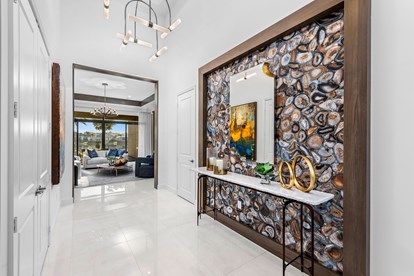
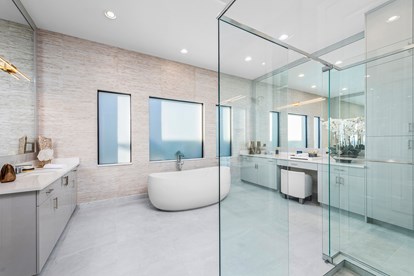
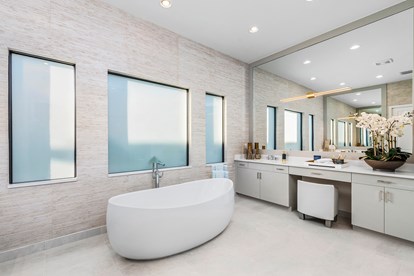
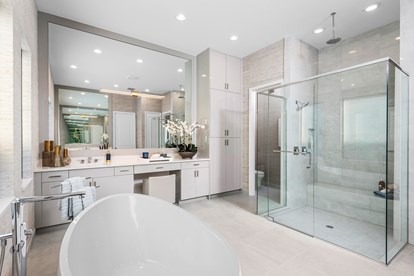
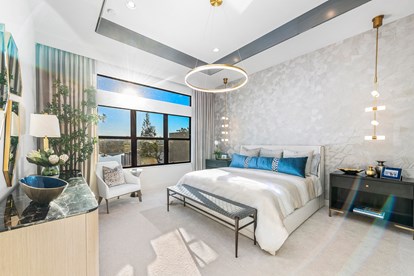
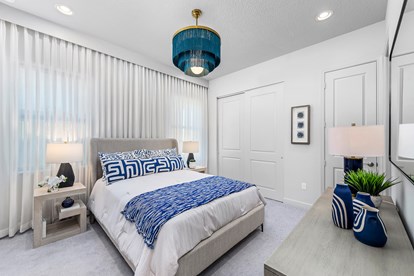
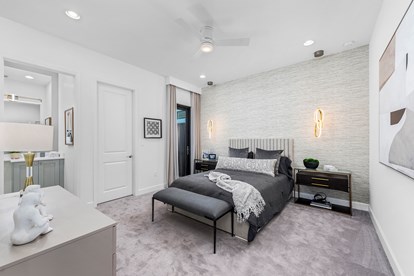
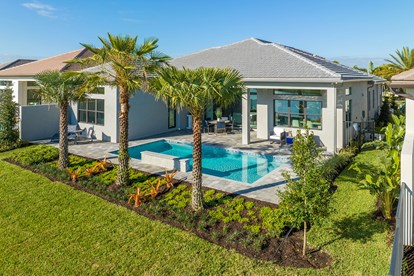

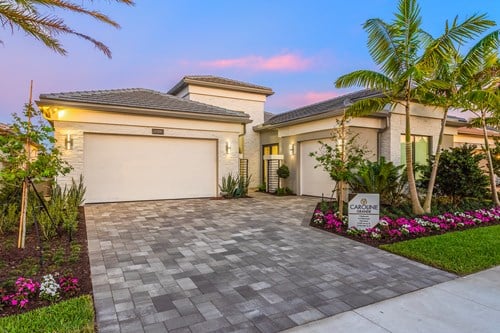
Homesite 67
3 Beds, 3½ Baths, Club Room, Great Room, 3-Car Garage, Pool
A striking Italian agata marble feature wall sets the tone in the Caroline Grande’s foyer, accented by a custom Alex Turco installation, Blue Agate 4 with Brass. Warm mink-tone millwork and polished 24x48 mud-set large-format tile flow throughout the home, creating a clean, sophisticated look. The chef’s kitchen is a showpiece with a custom wood hood, premium appliances, and expansive counter space, perfect for cooking and entertaining. The clubroom, just off the foyer, is enclosed by double glass doors. The primary suite includes a French door to the patio, custom closets, and a luxurious bath with a freestanding tub and oversized shower. Outdoor living centers around a private pool with sheer descent waterfall and serene lake views.
Savannah
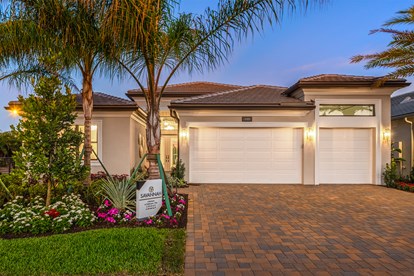
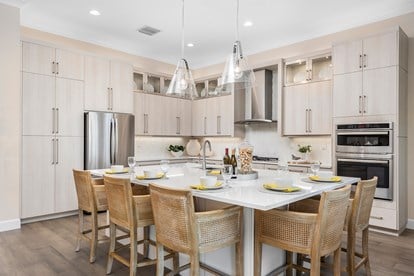
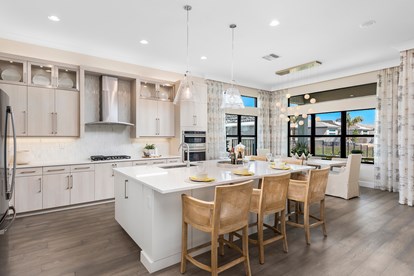
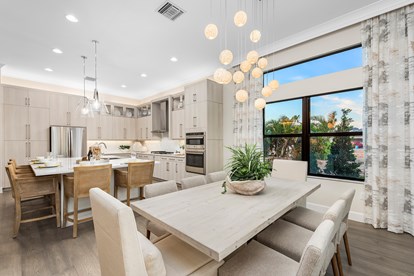
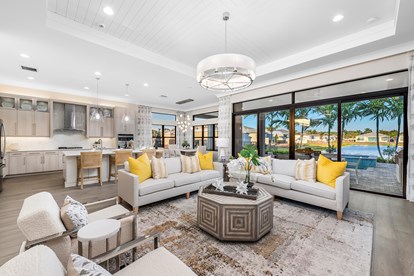
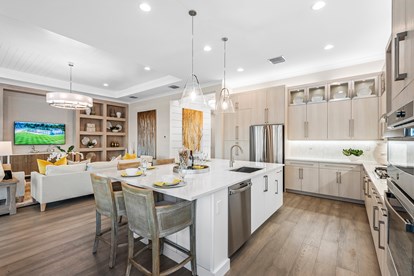
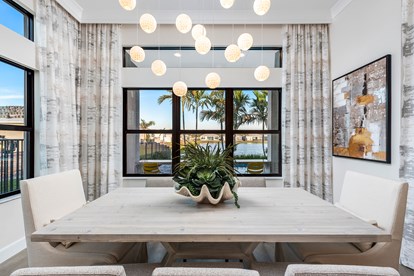
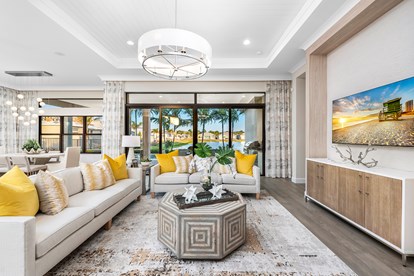
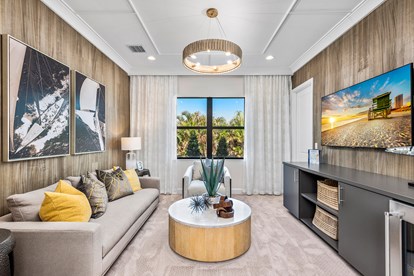
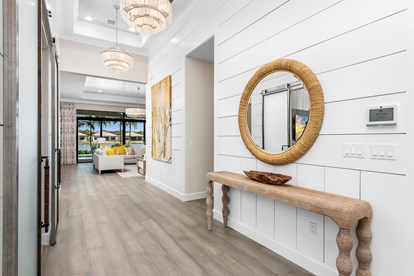
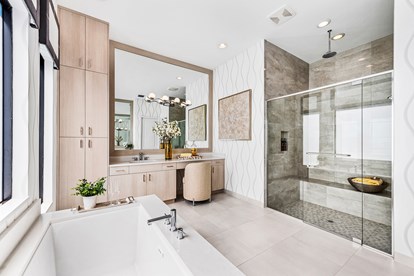
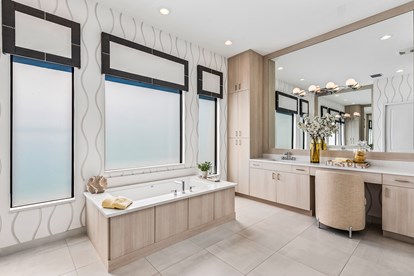
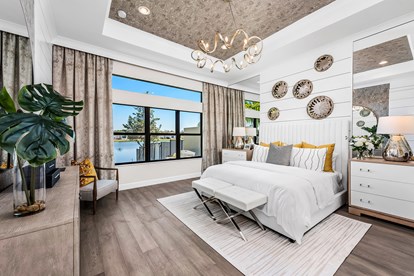
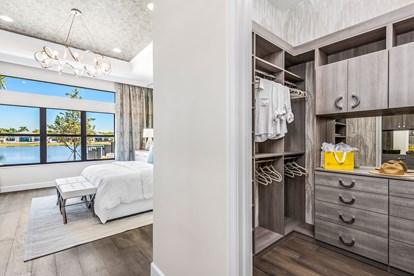
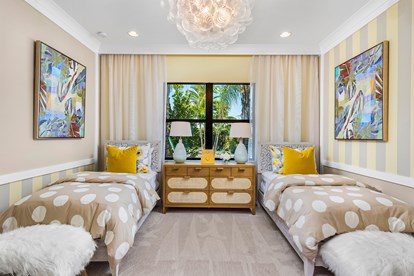
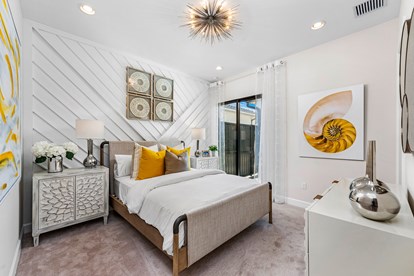
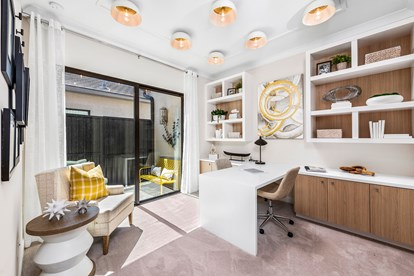
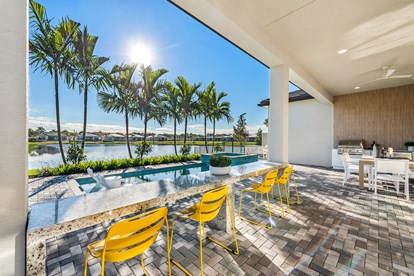
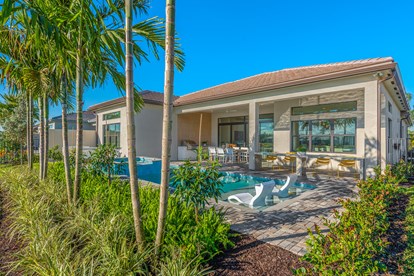

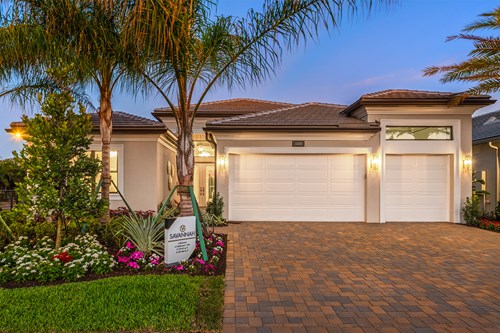
Homesite 66
4 Beds, Den, Great Room, 4½ Bathrooms, 3-Car Garage, Pool w/Spa & Sun Shelf
Discover the Savannah—an exceptional home on an oversized waterfront lot with a rare side easement. This professionally decorated home showcases custom moulding, shiplap walls, built-ins, and warm engineered wood floors. Designer lighting, custom window treatments, and curated artwork elevate every space. The chef’s kitchen features stacked glass cabinets, quartz countertops, and premium appliances. The primary suite offers custom closets, a soaking tub, and a rain shower, while frosted glass barn doors open to a stylish office. A vibrant grandchild’s suite with ensuite bath adds to the home’s versatility and uniqueness. Outdoors, enjoy a pool with spa, sun shelf, summer kitchen, and fire pit with serene water views.
Barbados
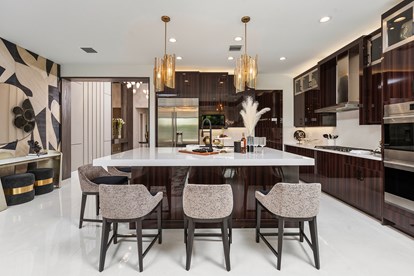
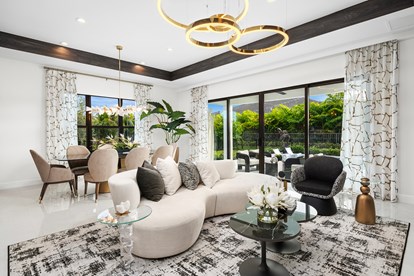
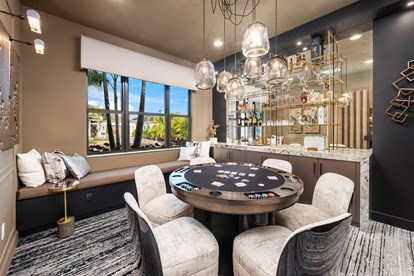
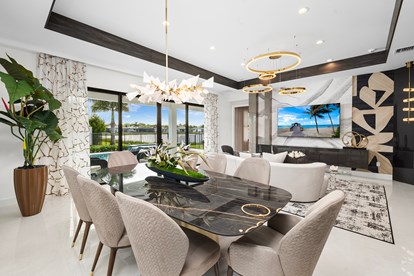
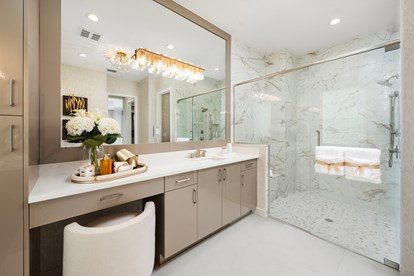
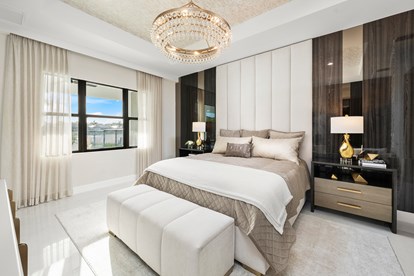
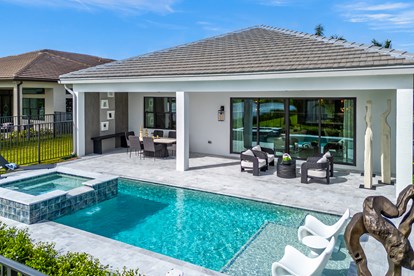
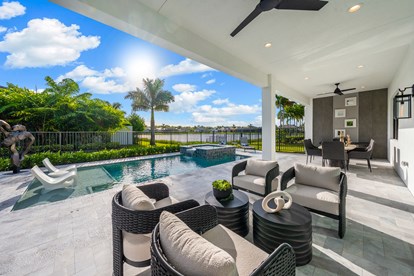
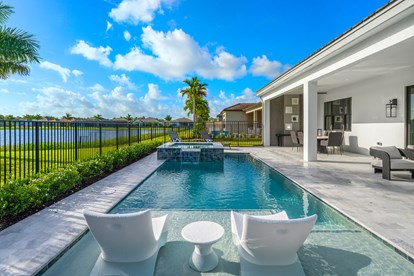

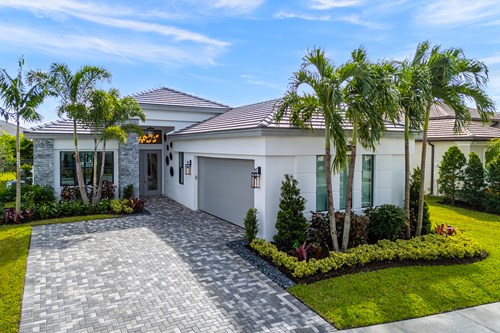
Homesite 65
2 Bedrooms, 2 Bathrooms, 1 Half Bath, Den/Opt. 3rd Bed, Great Room, 2-Car Garage
The Barbados welcomes you with a soaring over 14-foot coffered ceiling and elegant built-in millwork that features a floor-to-ceiling mirror. The great room impresses with bold dark-wood accents and a stunning quartz TV wall complemented by large-format mudset polished tile that flows seamlessly throughout the living areas and bedrooms. The elegant kitchen features modern dark cabinets and white quartz countertops, providing a vivid contrast to the space. The stacked cabinets and stainless steel Sub-Zero, Wolf, and Fisher & Paykel appliances elevate the space, with a modern chimney hood, a 3” quartz countertop on the oversized island, and a walk-in pantry. Designer lighting and gold accents add a touch of class, while the large impact-resistant sliding doors provide an abundance of natural light. The primary bedroom features an exquisite custom bed wall with detailed millwork, quartz, and mirrors, complemented by a beautiful chandelier. The primary bathroom features a freestanding tub and shower, dual vanities with quartz countertops, and a built-in linen closet. The den doubles as a stylish poker room, perfect for entertaining. Outside, unwind by the heated pool and spa with stunning marble pavers.
Napa
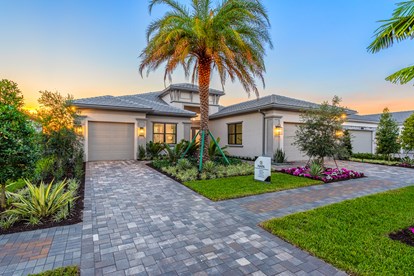
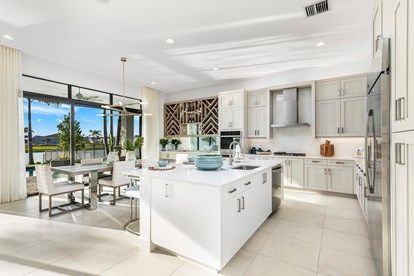
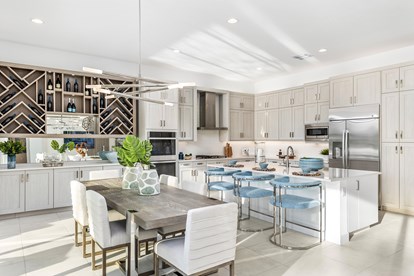
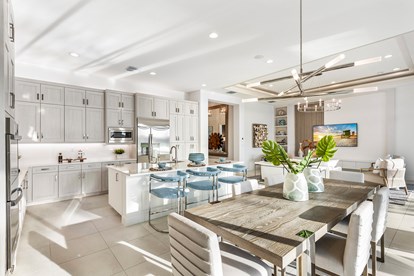
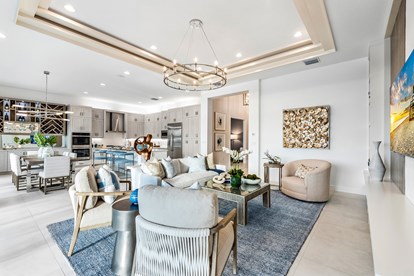
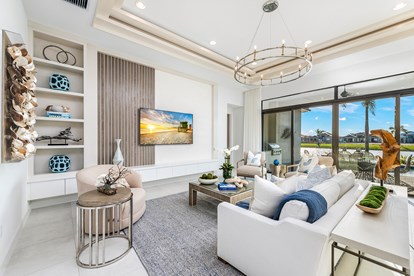
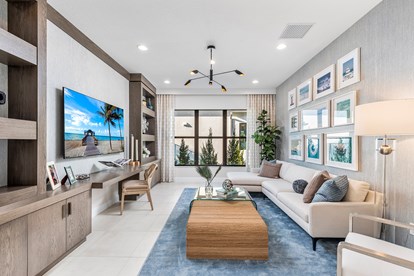
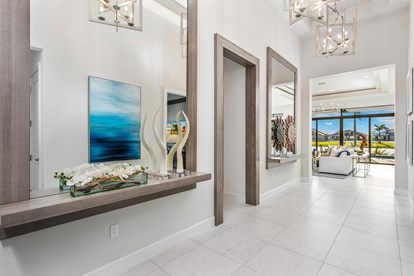
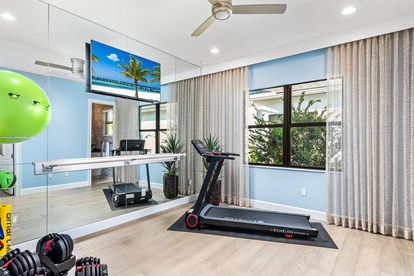
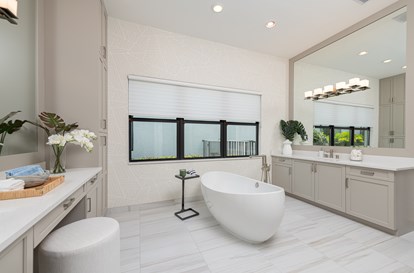
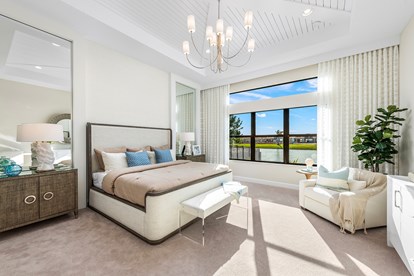
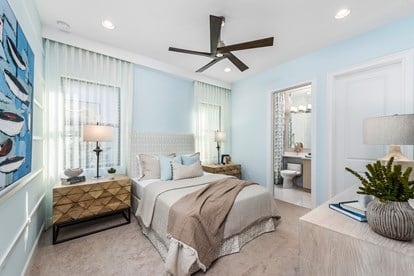
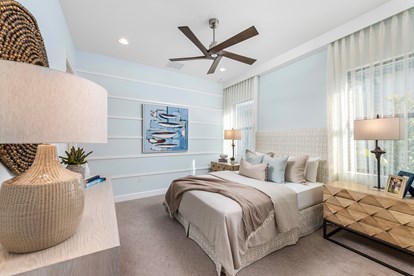
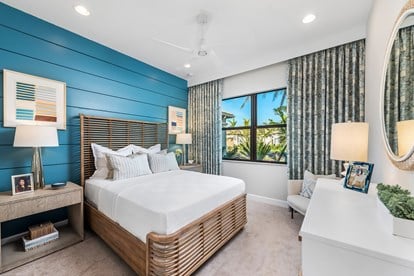
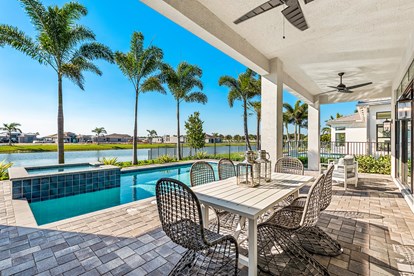
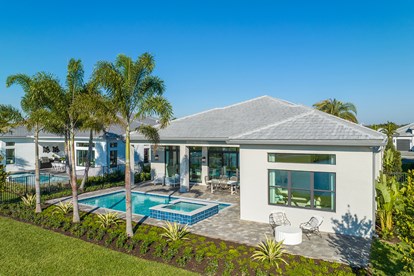

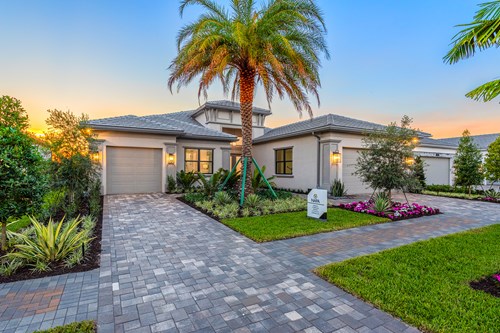
Homesite 33
4 Beds, Club Room, Great Room, 4½ Baths, Split 3-Car Garage, Pool w/Spa
The Napa offers elegant living with breathtaking lake views and exceptional designer touches throughout. A dramatic foyer opens to the great room, where wall-to-wall sliding glass doors create a seamless indoor-outdoor flow. The gourmet kitchen features stacked cabinets, a large buffet, decorative wine display, and built-in 42" refrigerator. The primary suite includes custom-built closets with a dedicated shoe closet and a luxurious freestanding tub. A fully equipped exercise room offers floor-to-ceiling mirrors, a fitness barre, and space for strength and cardio training. Outdoors, enjoy a private pool with spa, gas heater, and summer kitchen—perfect for entertaining. With its split 3-car garage and dual driveways framed by elegant landscaping, this home is a rare opportunity for refined waterfront living.
Carmel
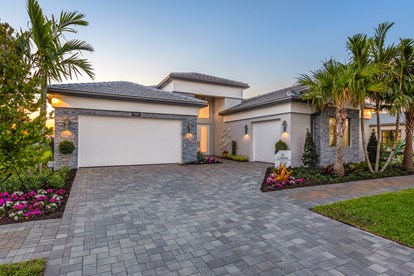
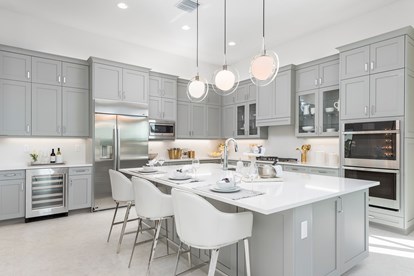
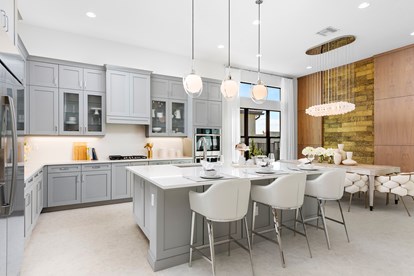
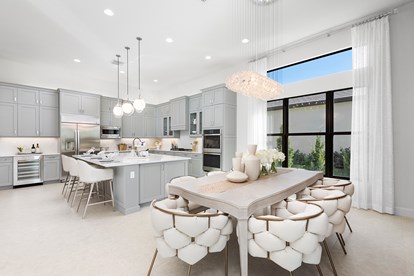
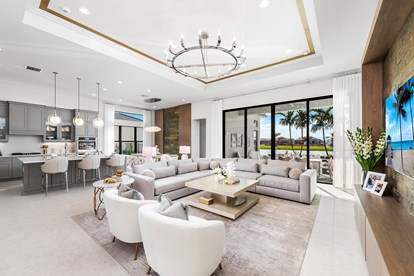
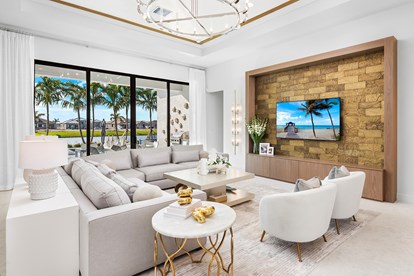
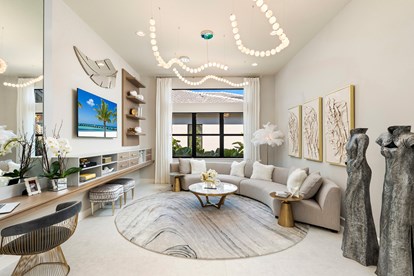
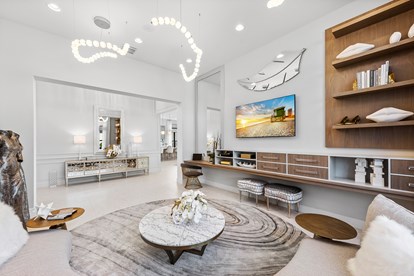
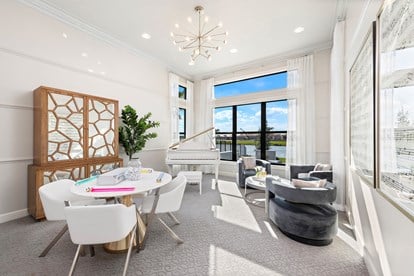
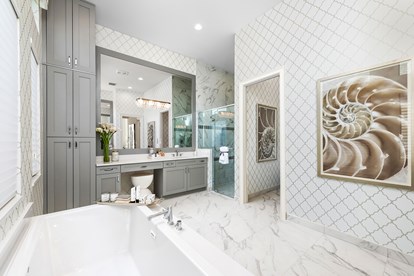
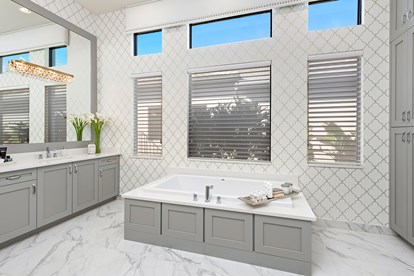
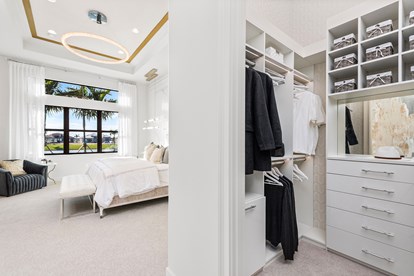
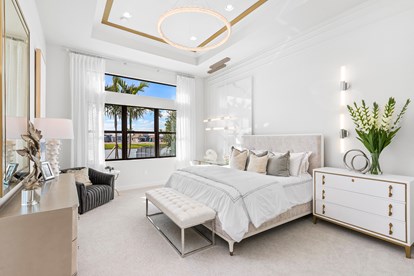
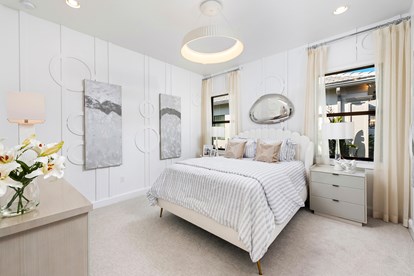
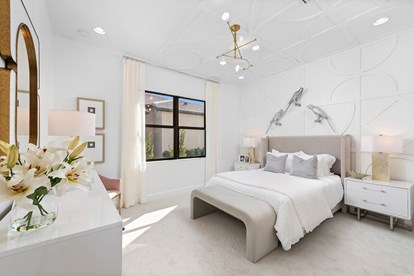
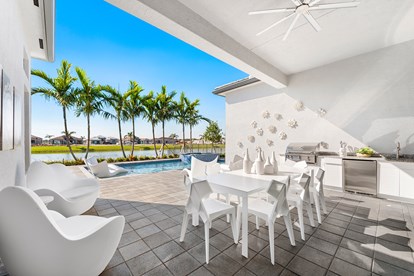
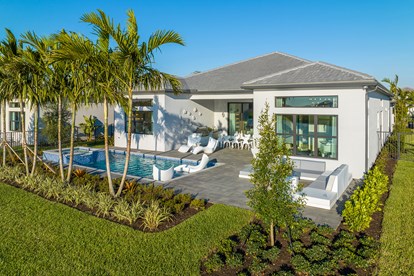

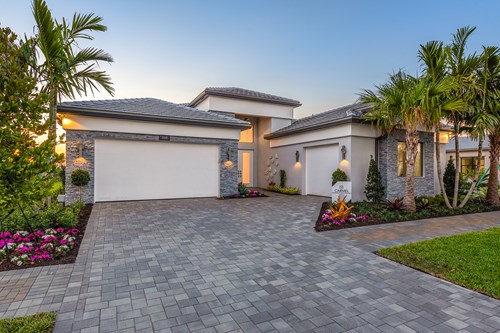
Homesite 34
3 Beds, Club Room, Family Room, Living Room, 4 Baths, Split 3-Car Garage, Pool w/Spa & Sun Shelf
The Carmel offers the best of both worlds — an airy, open great room for seamless everyday living, plus two additional statement spaces for ultimate flexibility. The elegant living room stuns with a curved sofa beneath dramatic pearl-inspired chandeliers, while the club room, centered around a gleaming white baby grand piano, sets the stage for memorable gatherings. The gourmet kitchen impresses with stacked glass cabinets, a wood hood, beverage center, 42" built-in refrigerator, and an expansive walk-in pantry with custom shelving. The primary suite is a private retreat with custom closets, a soaking tub, and a dual shower. Designer lighting, art, and window treatments elevate every detail. Outdoors, enjoy the lakefront pool with spa, sun shelf, and summer kitchen — all set on an oversized lot with a side easement for added privacy.
Alexandra IV
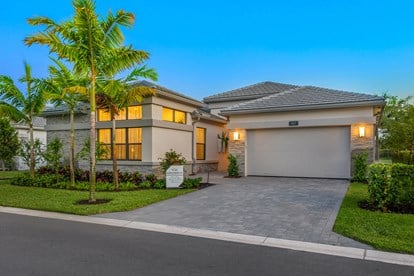
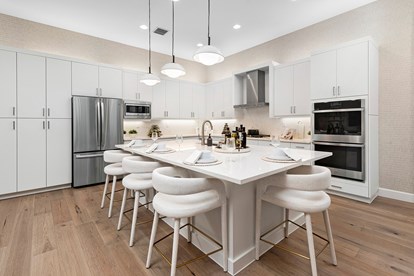
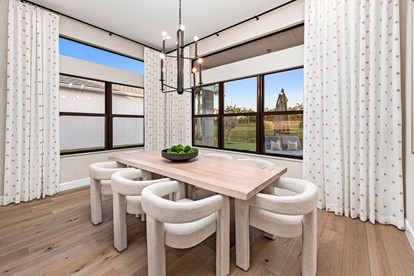
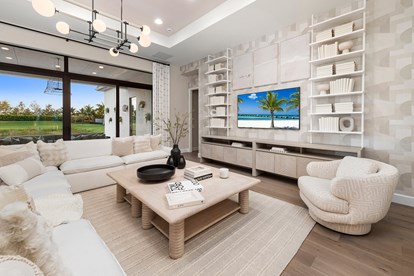
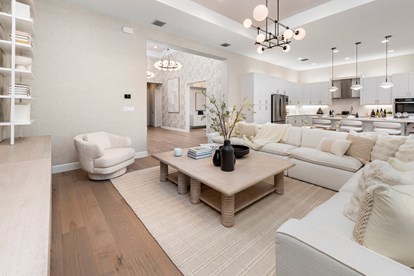
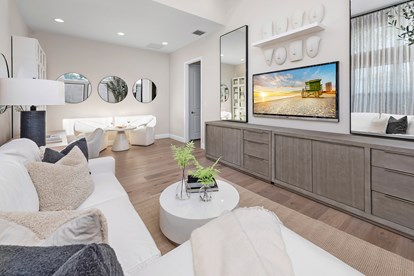
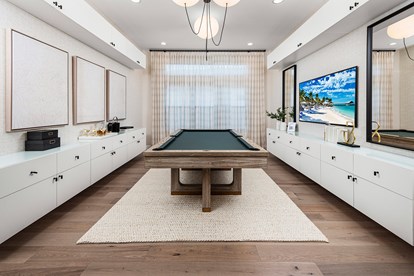
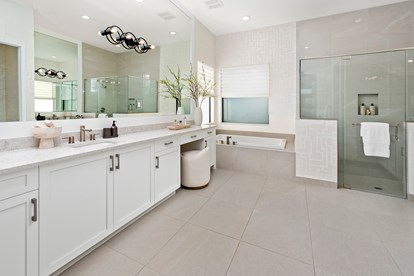
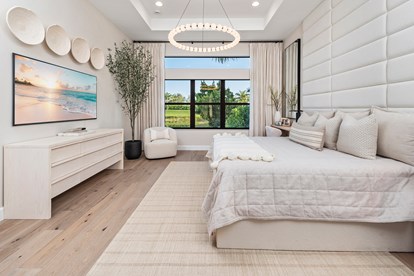
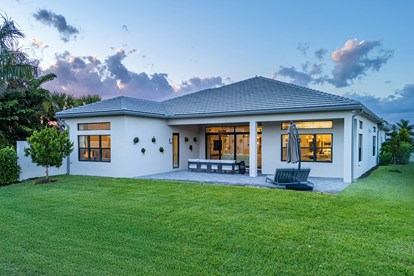

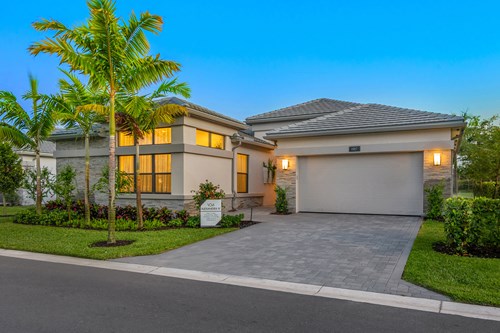
Homesite 6
3 Beds, Multi-Gen Living Room, Great Room, 3½ Baths, 2-Car Garage
The Alexandra IV sits on a tranquil waterfront lot with rare, unobstructed views. Warm engineered wood floors, designer lighting, custom window treatments, and curated artwork create a high-end feel throughout. Designed for multi-generational living, the home offers two spacious primary suites. The main suite includes a French door to the patio, custom closets, and a spa-style bath with soaking tub and walk-in shower. In this decorated model, the hobby room option is presented as a private living room for the second suite, ideal for in-laws or long-term guests. The gourmet kitchen is finished with premium appliances, an expansive island, and abundant cabinetry. A large den, styled as a billiards room, provides a sophisticated gathering space. Outdoor living includes an extended patio ideal for entertaining or enjoying the peaceful lake views. This is a rare opportunity to own a fully completed, professionally decorated home designed for exceptional multi-generational living.
Jade
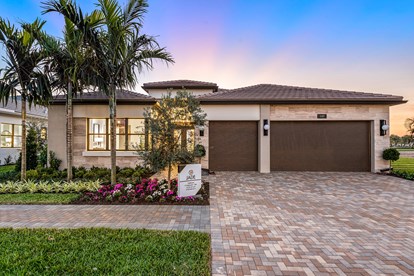
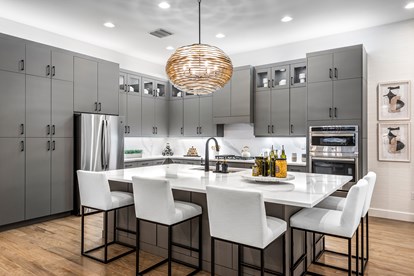
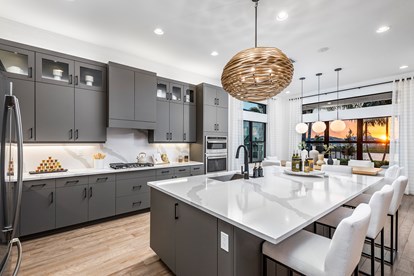
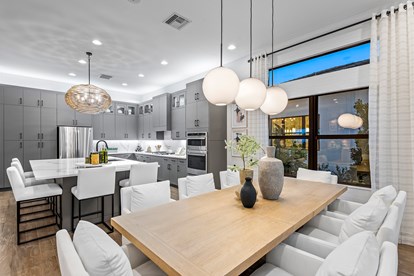
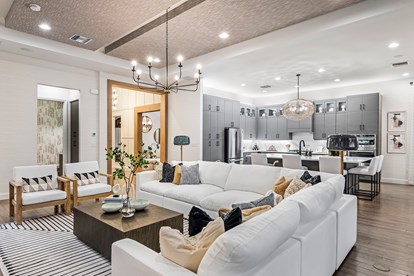
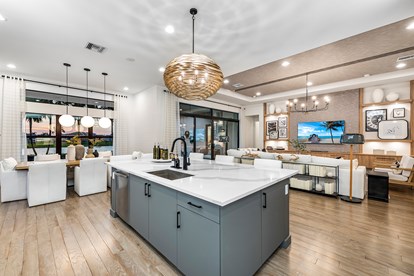
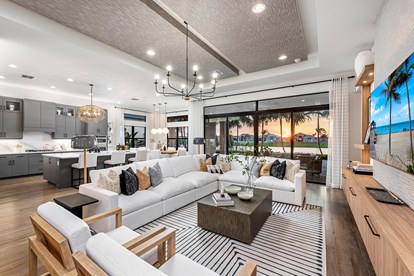
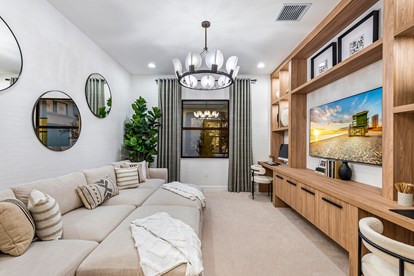
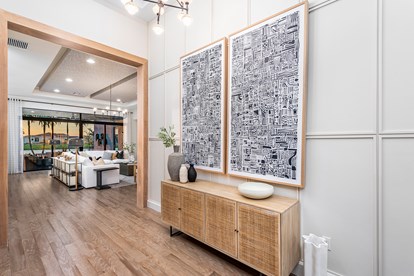
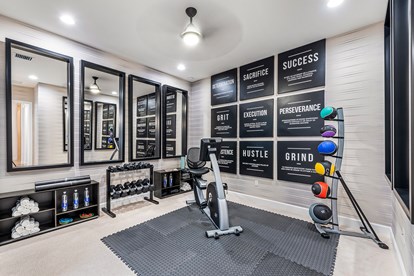
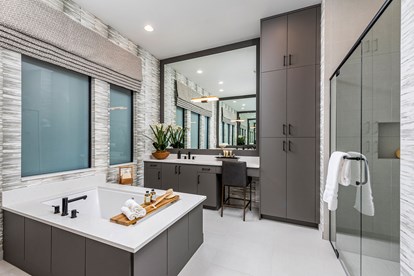
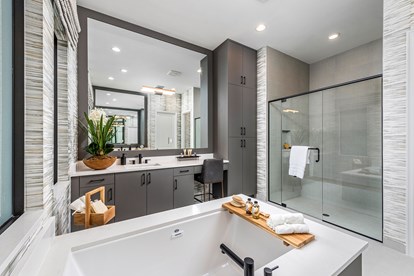
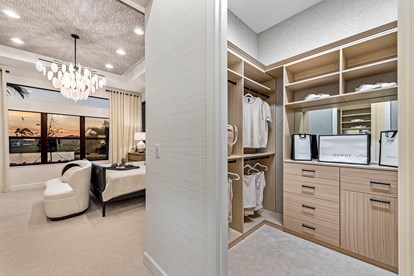
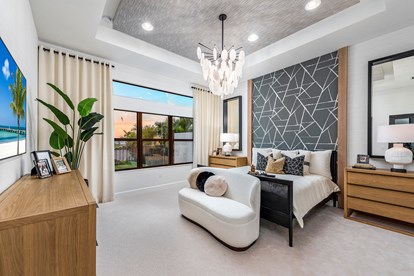
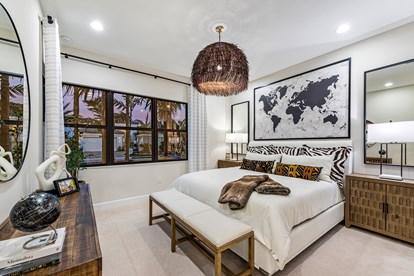
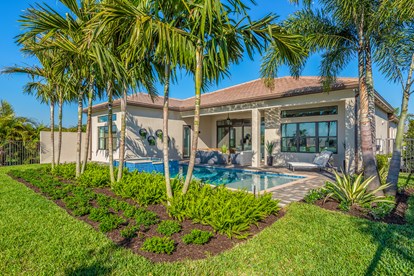
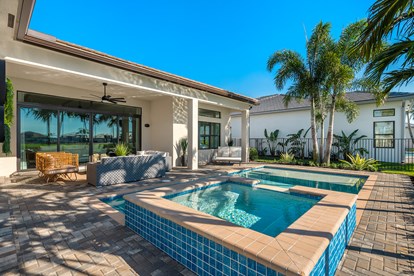

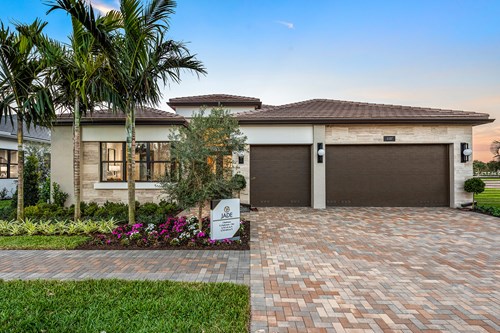
Homesite 31
3 Beds, Den, Great Room, 3½ Baths, 3-Car Garage, Pool w/Spa
Discover this exceptional Jade model offering breathtaking lake views and refined designer finishes throughout. This fully furnished home features wood floors, custom millwork, designer lighting, and custom window treatments, all complemented by curated artwork for a polished, high-end look. The gourmet kitchen includes stacked glass cabinets, quartz countertops, a custom wood hood, and premium appliances. The home offers a den with partner desks and built-in shelving, plus a fully outfitted exercise room. The primary suite is a private retreat with a French door to the patio, designer-built closets, and a spa-style bath with a soaking tub. Outdoors, enjoy a private pool with spa, swim-out, and sun shelf, all overlooking the lake. This is a rare opportunity to move into a completed, professionally decorated home.
Bimini Grande
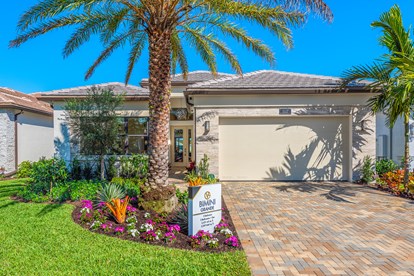
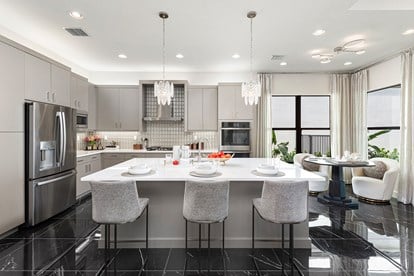
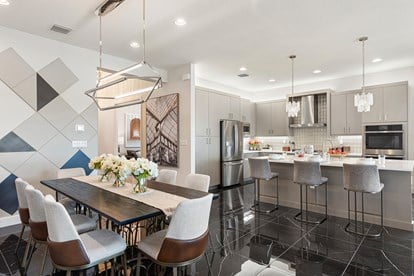
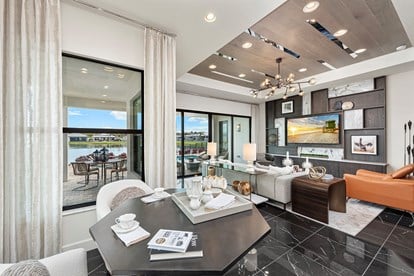
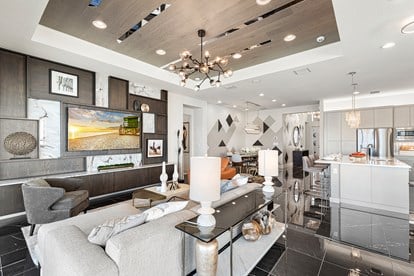
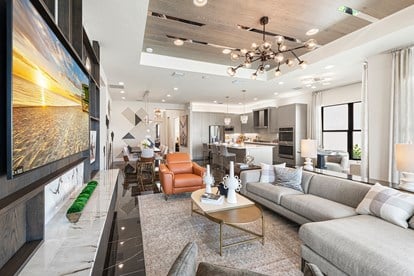
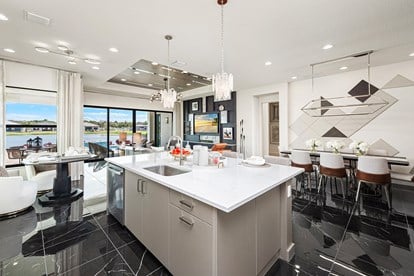
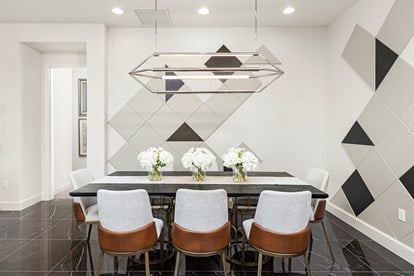
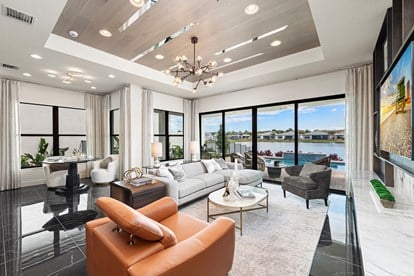
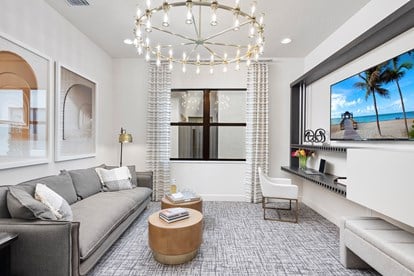
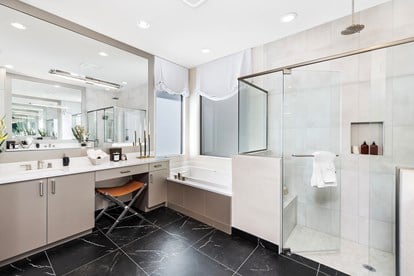
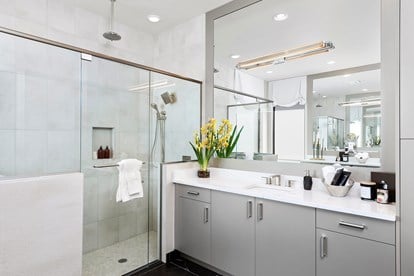
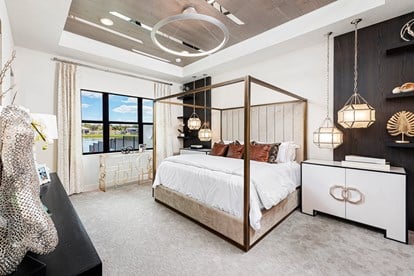
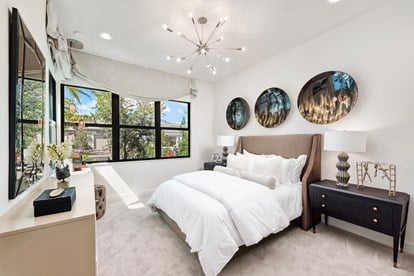
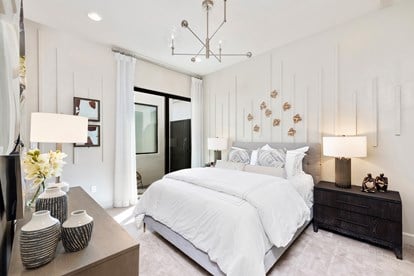
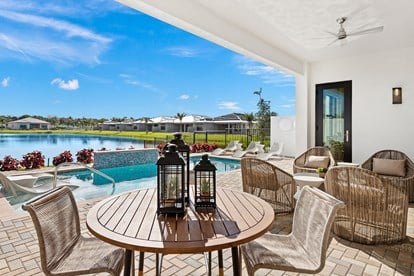
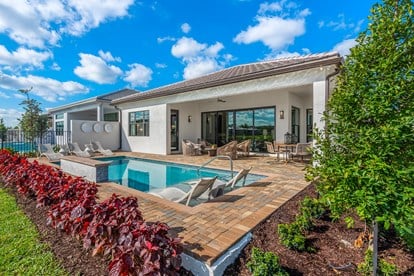

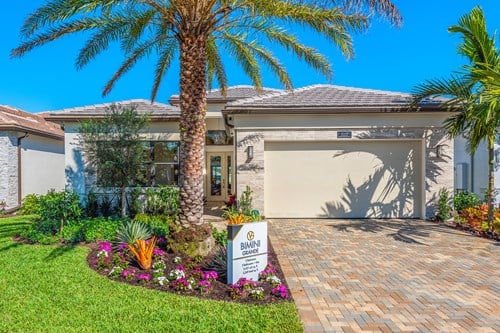
Homesite 69
3 Beds, Den, Great Room, 3 Baths, 2-Car Garage, Pool w/Sheer Descent & Sun Shelf
Set on a scenic lakefront lot, the Bimini Grande combines bold design with refined luxury. A glass entry door opens to polished black flooring and a dramatic ceiling feature in the great room. The dining room showcases decorative wall panels and designer lighting, while a casual dining area off the kitchen adds warmth and versatility. The primary suite offers French doors to the patio, custom-built closets, a soaking tub, and a rain shower for a spa-like retreat. Outdoors, a private pool with sun shelf and sheer descent water feature creates a tranquil lakefront escape. Designer lighting, custom window treatments, and curated artwork enhance every room, making this completed home ready for immediate enjoyment.
Aruba Grande
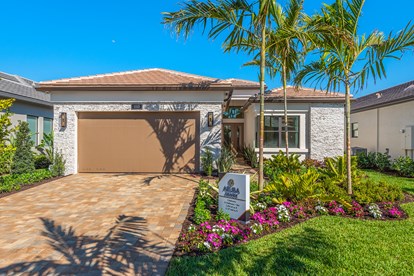
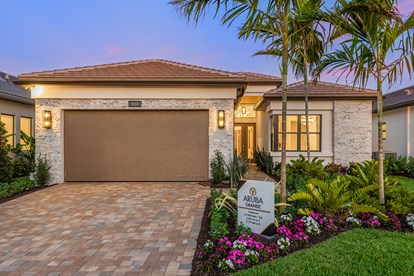
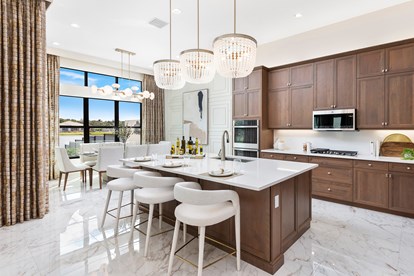
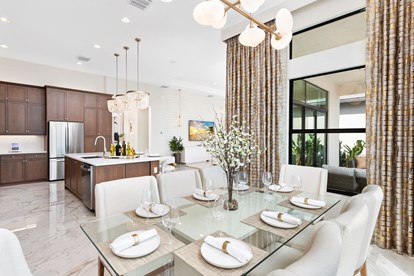
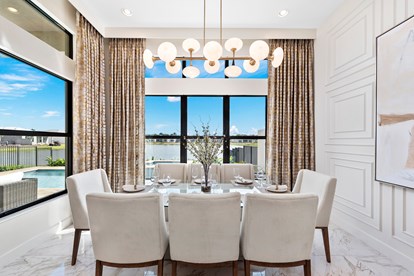
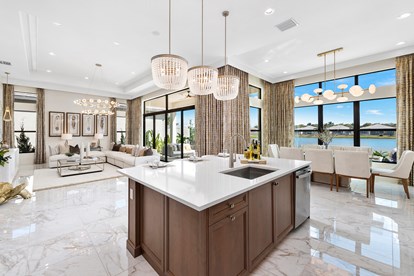
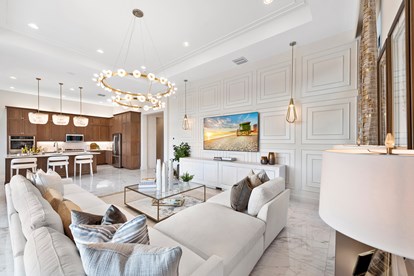
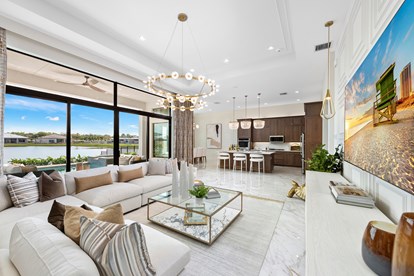
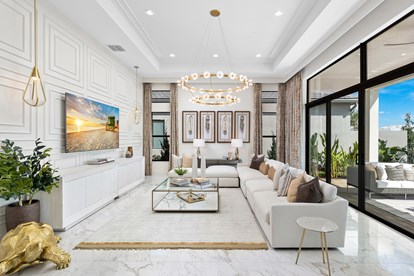
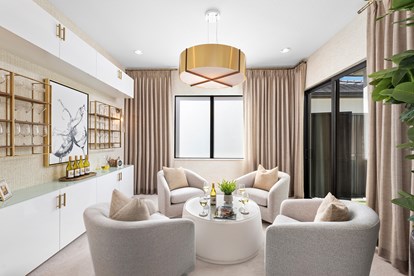
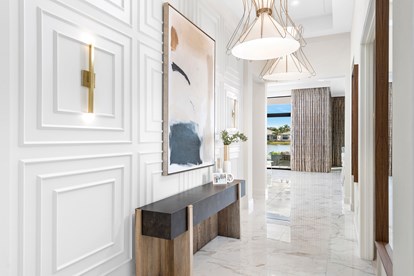
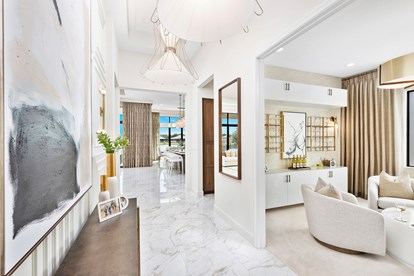
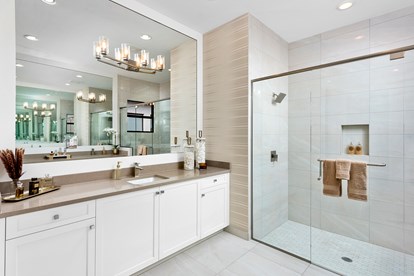
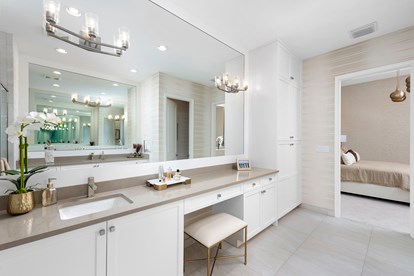
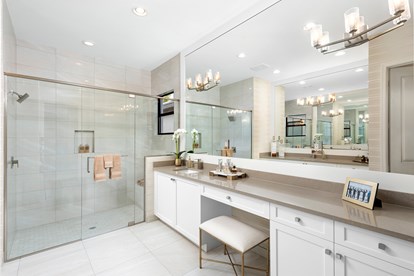
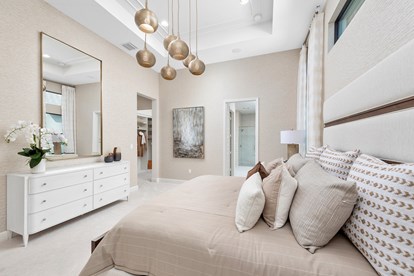
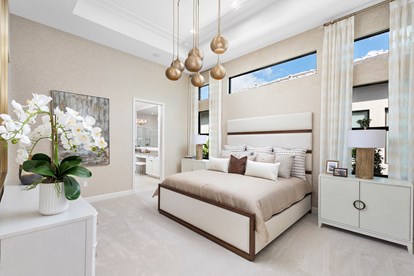
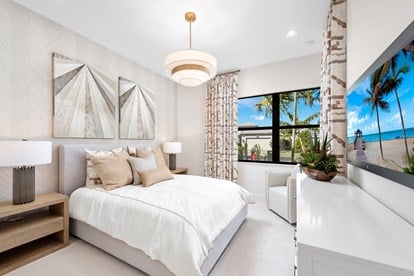
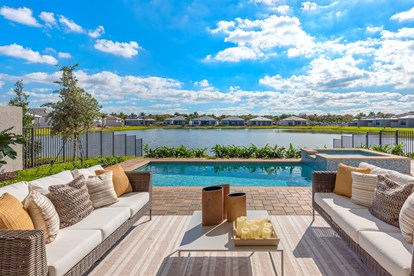
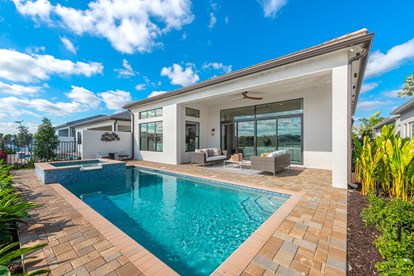

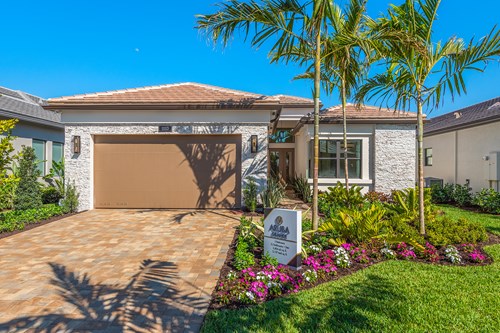
Homesite 68
2 Beds, Den, Great Room, 2½ Baths, 2-Car Garage, Pool w/Spa
Perfectly positioned on a center-of-the-lake homesite, the Aruba Grande offers incredible water views and a richly finished interior. This fully furnished model impresses with 12-foot ceilings, polished flooring, and a light-filled open layout. The kitchen blends style and function with quartz countertops, double oven, and a built-in pantry. The primary suite includes custom-built closets, a dedicated dressing area, and an oversized shower. Designer lighting, tailored window treatments, and curated artwork elevate the home’s style. Step outside to your own private oasis, where a heated pool and spa mean year-round enjoyment. This residence is a rare opportunity to own a professionally designed lakefront home with high-end finishes throughout.
Venice
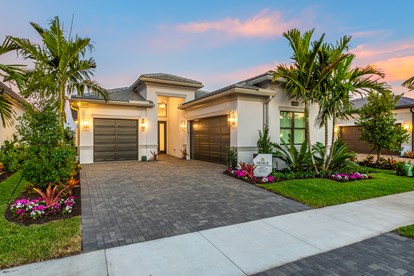
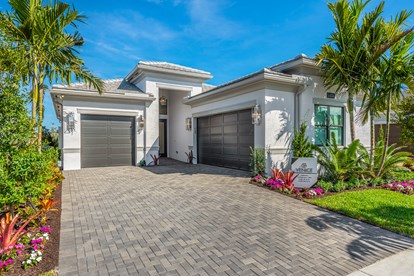
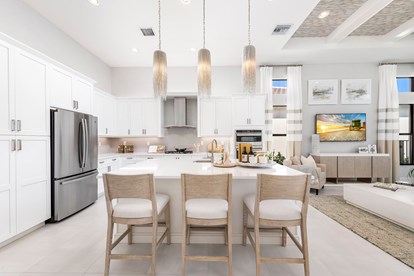
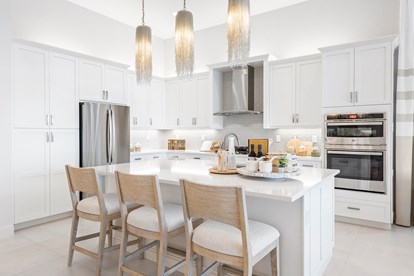
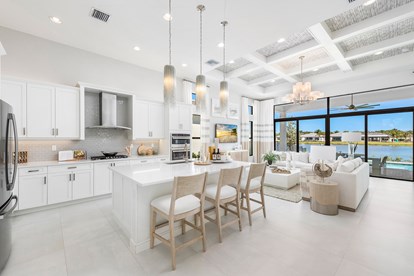
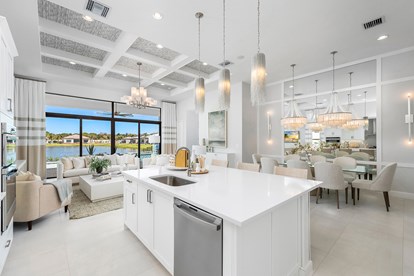
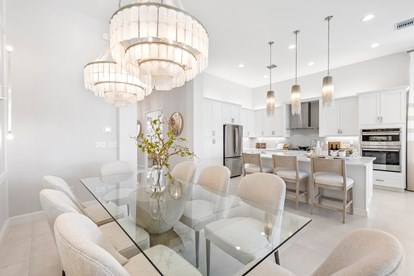
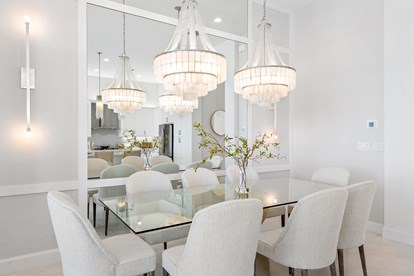
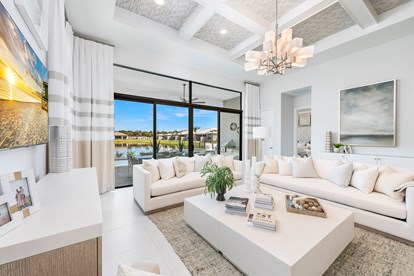
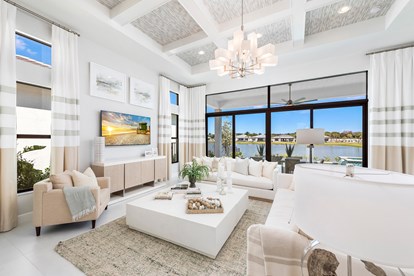
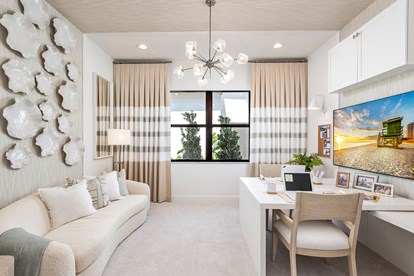
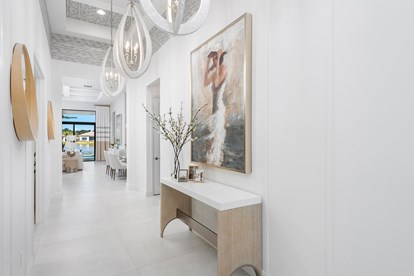
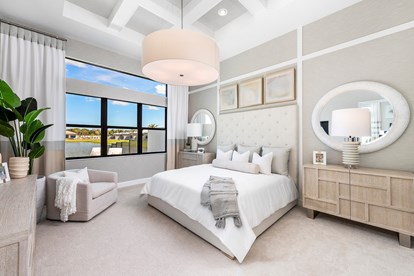
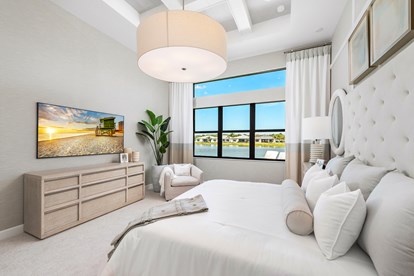
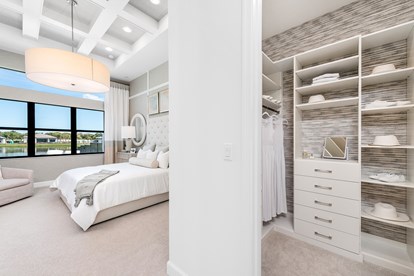
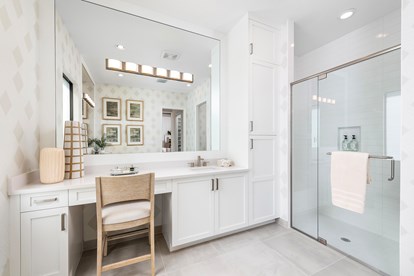
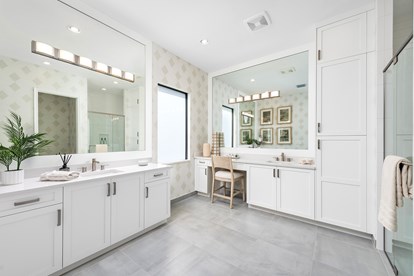
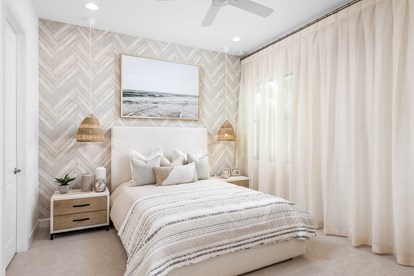
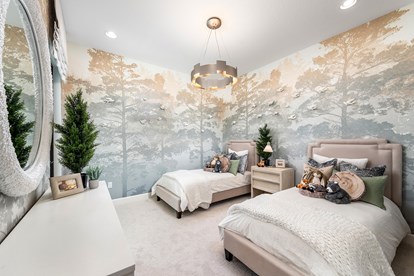
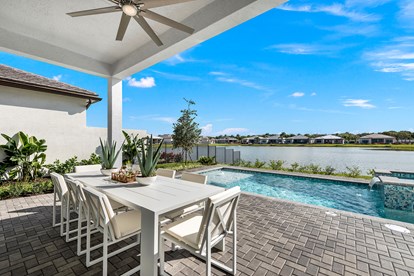
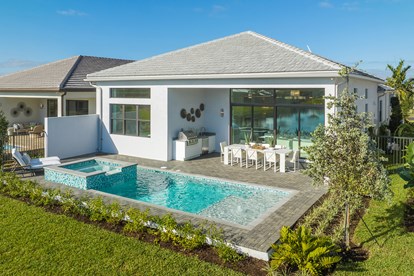

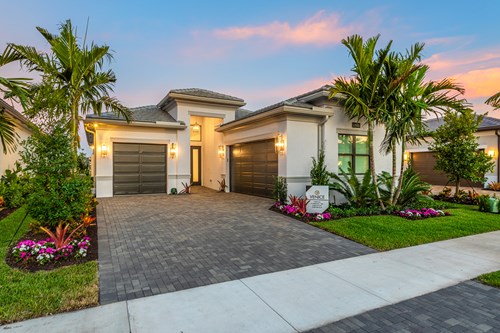
Homesite 70
3 Beds, Den, Great Room, 3½ Baths, Split 3-Car Garage, Pool w/Spa
The Venice model combines bold design, comfort, and luxury in a beautifully furnished lakefront home. Set on a premier homesite, the Venice makes a striking first impression. A glass entry door opens to 14-foot ceilings and expansive porcelain tile floors that anchor the open-concept layout. The kitchen features an oversized island, quartz countertops, and high-end appliances, all framed by custom ceiling treatments in the great room. The primary suite offers rich detailing with built-in closets, feature wall treatments, and a spa-inspired bath. Designer lighting, custom window treatments, and curated artwork add the finishing touch. Sliding glass doors reveal a resort-style outdoor space with a sun shelf pool, raised spa, gas heater, and summer kitchen, all overlooking the lake. Every finish has been hand-selected to make your move effortless.
Vienna Grande
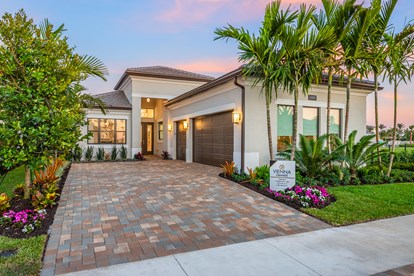
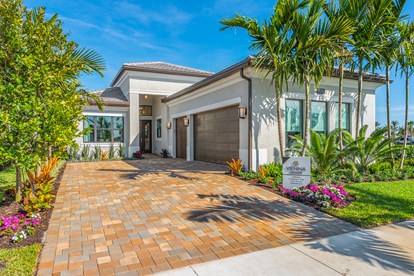
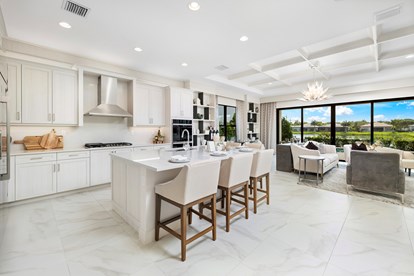
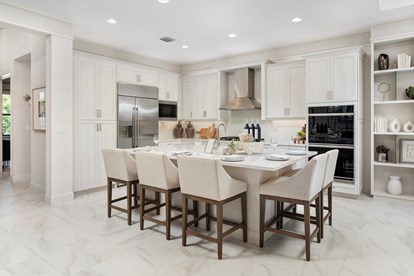
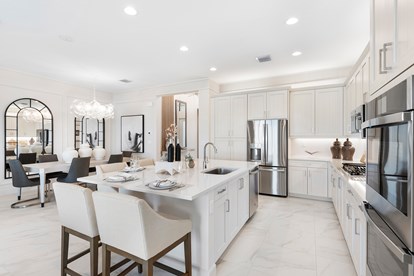
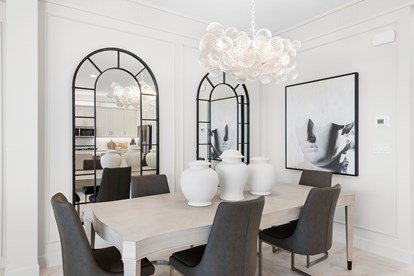
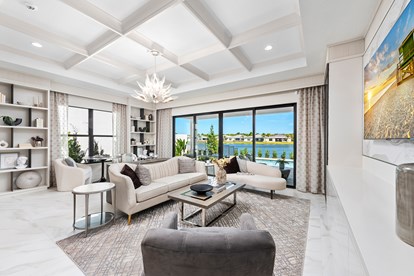
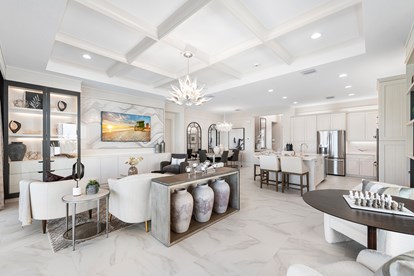
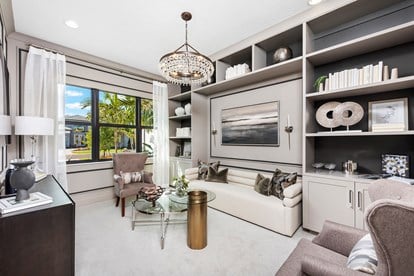
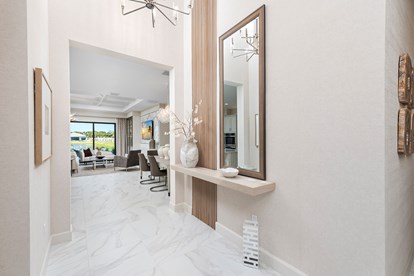
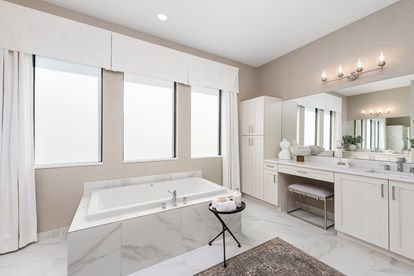
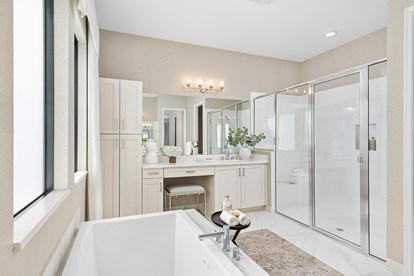
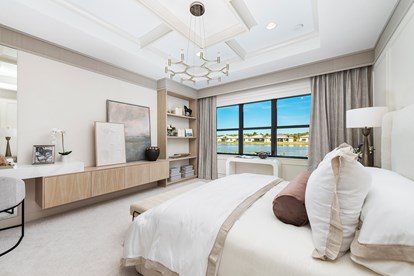
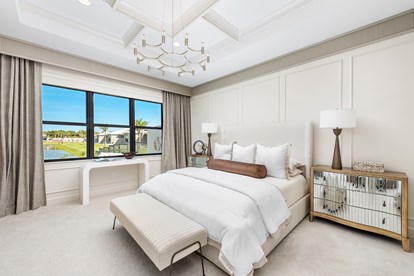
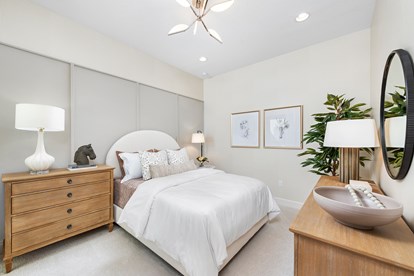
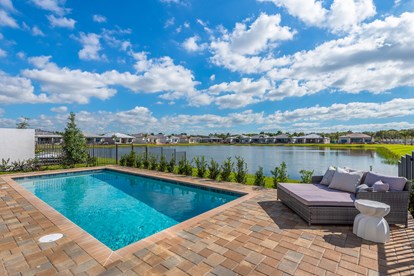
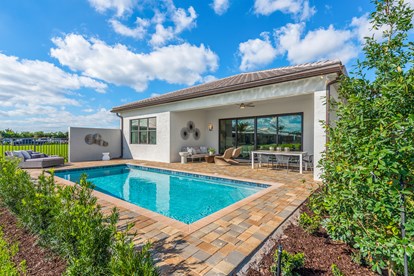

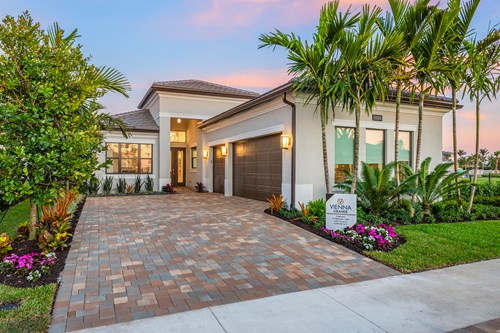
Homesite 71
2 Beds, Den, Great Room, 2½ Baths, 3-Car Garage, Pool
This Vienna Grande model is a statement in luxury and design, set on a premium lakefront lot and offered fully furnished. A double-door entry reveals a soaring 14-foot foyer with fluted millwork and a dramatic quartz feature wall that sets the tone for the home’s refined interior. The chef’s kitchen is equipped with Monogram appliances, a 42-inch built-in refrigerator, quartz countertops, and a 36-inch gas cooktop with chimney hood. A custom-built wall unit with open shelving and accent lighting elevates the den into a striking retreat. The primary suite is a private sanctuary, featuring a coffered ceiling, custom closets, tranquil lake views, and a spa-style bath with soaking tub and quartz vanity. Designer lighting, custom window treatments, and curated artwork complete this exceptional home. Outside, enjoy a private pool and covered patio designed for seamless indoor-outdoor living.
Kendall
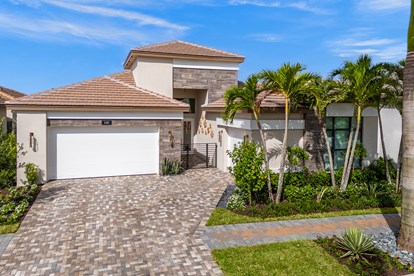
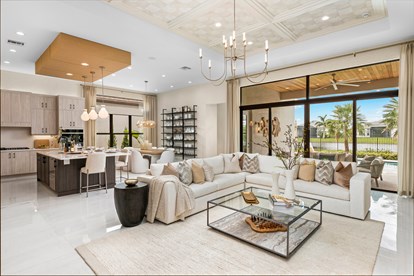
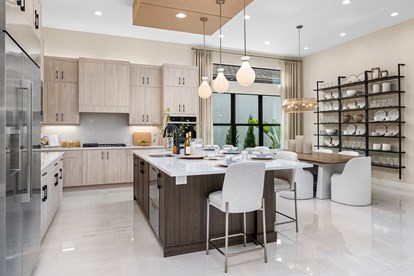
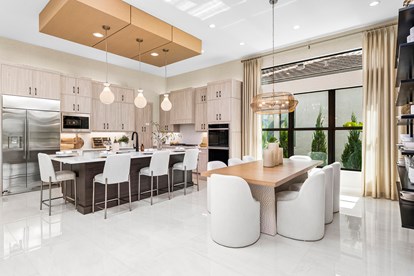
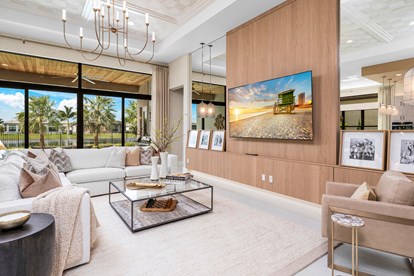
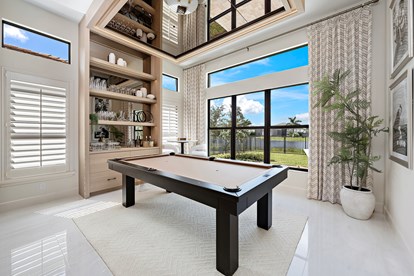
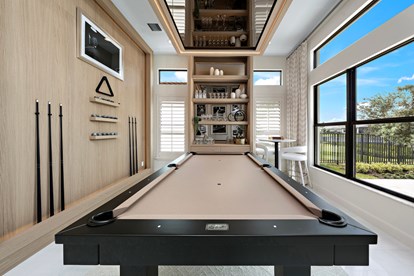
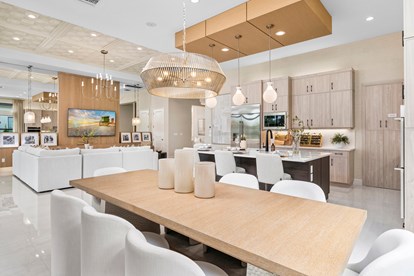
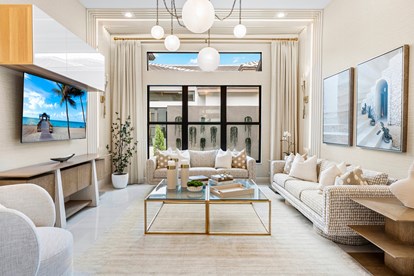
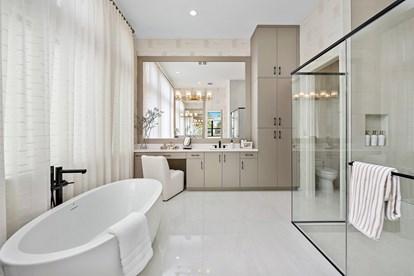
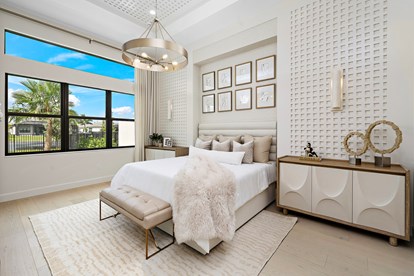
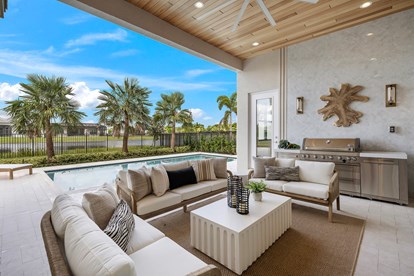
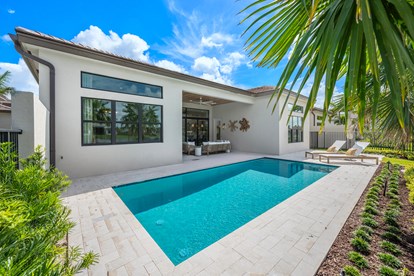
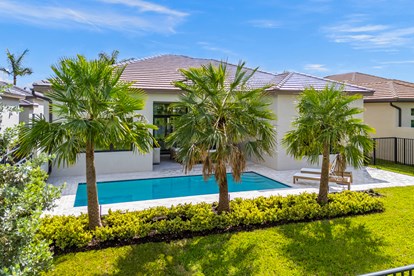

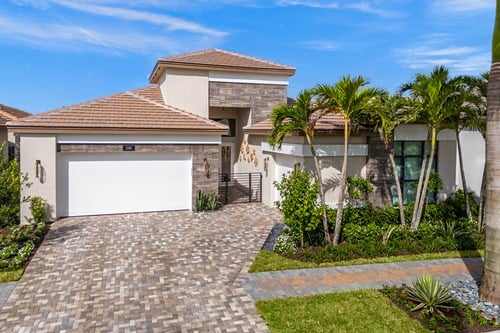
Homesite 30
3 Bedrooms, 4 Bathrooms, Flex Room, Office/Opt. 4th Bed, 3-Car Garage
From the moment you walk inside the gorgeous Kendall, the custom foyer featuring floor-to-ceiling mirrors and backlit built-in cabinetry sets the tone for modern luxury. The open concept design showcases smooth ceilings, solid core doors, and a warm, inviting décor with large format mudset polished tile that flows seamlessly throughout the living areas. The gourmet kitchen is a showstopper with stacked cabinets, a decorative wood hood, a spacious walk-in pantry, and quartz countertops with full backsplash. Designer ceiling details, pendants above the oversized island, and designer millwork accents elevate the space. The bedrooms feature engineered wood flooring with a subfloor, and a unique wood ceiling detail completes bedroom 2. The flex room features designer lighting, millwork, and LED accents. The backyard features a large pool with marble pavers overlooking the lake, providing the perfact place to enjoy the outdoors all year round.
Addison
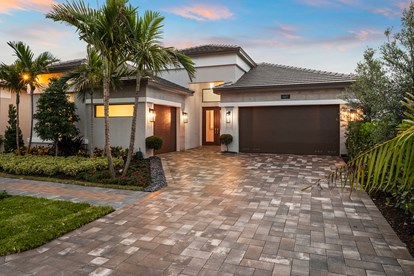
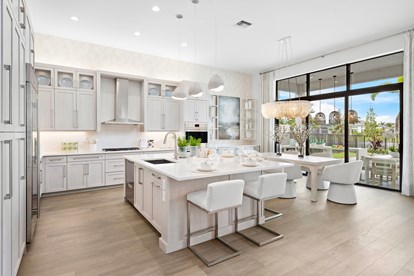
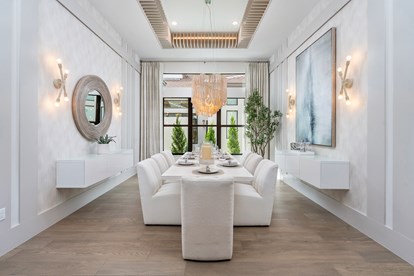
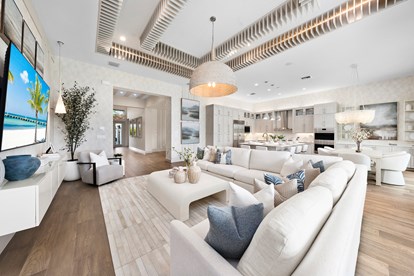
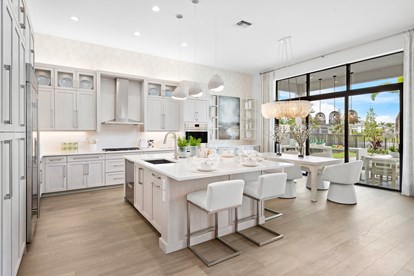
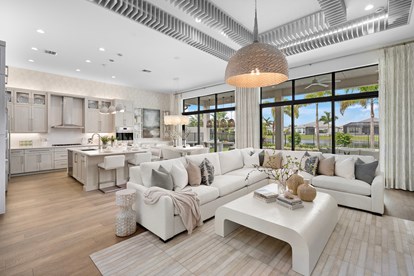
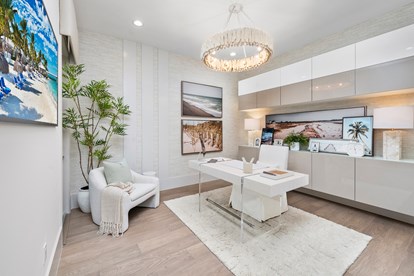
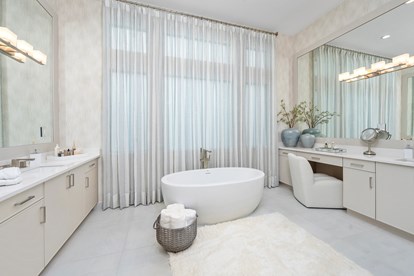
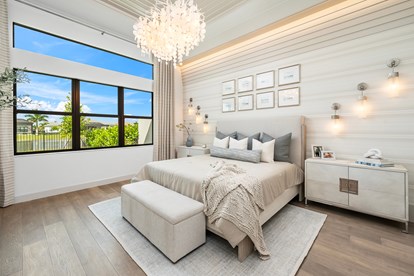
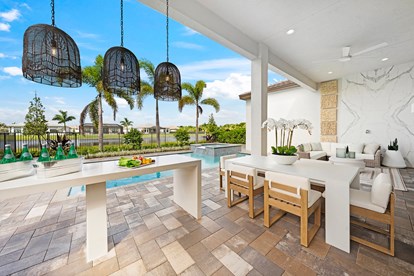
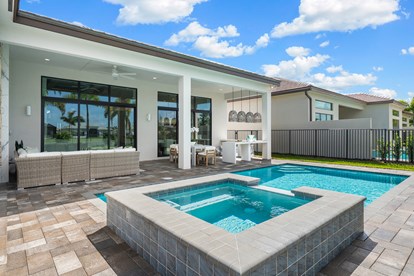
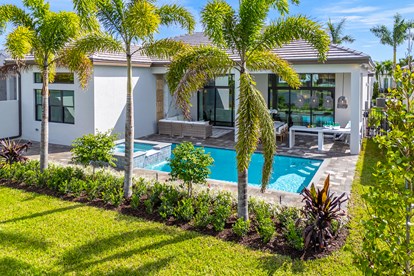

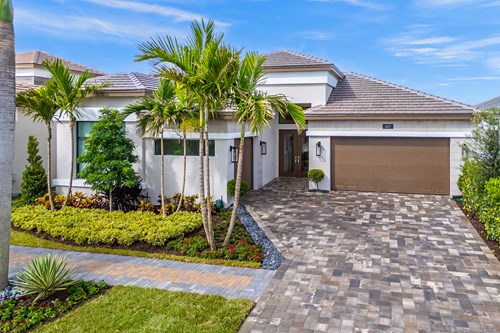
Homesite 29
4 Bedrooms, 4 Bathrooms, 1 Half Bath, Formal Dining Room/Flex Room, Great Room, 3-Car Garage
Step into elegance with this stunning lakefront property. As you walk through the double-door glass entry, the foyer welcomes you with a soaring 15-foot ceiling, designer millwork, and warm engineered wood floors throughout the living areas and bedrooms, completed with smooth ceilings and solid core doors throughout. The gourmet kitchen is a chef’s dream with a sleek chimney hood, stacked cabinets with glass doors, an oversized island, quartz countertops, Sub-Zero, Wolf, and Fisher & Paykel appliances. The primary suite is a true retreat, featuring custom closets and cascading bed wall details. Designer fixtures, sconces, and millwork with integrated lighting add sophistication to every corner. The spa-inspired primary bathroom offers a freestanding tub, dual vanities with quartz tops, a private water closet, and a separate walk-in shower. Step outside to enjoy serene lake views, a sparkling pool with a heater, and a relaxing spa, fully equipped for a summer kitchen for outdoor entertainment.
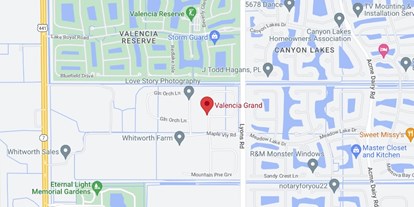
Take A Tour Of Our Models Today
Office Hours: Open Daily: 9 am to 5 pm.
Address: 11219 Sweet Sage Avenue, Boynton Beach, FL 33473
Contact Phone: (561) 738-5100
Directions: To visit from the South, take I-95 or Florida’s Turnpike to Atlantic Avenue. Head west to Lyons Road and turn right (North). Valencia Grand is about 4 miles ahead on the Left. From the North, take Florida’s Turnpike to Boynton Beach Blvd. Head west to Lyons Road and turn left (South). Valencia Grand will be on your right.

